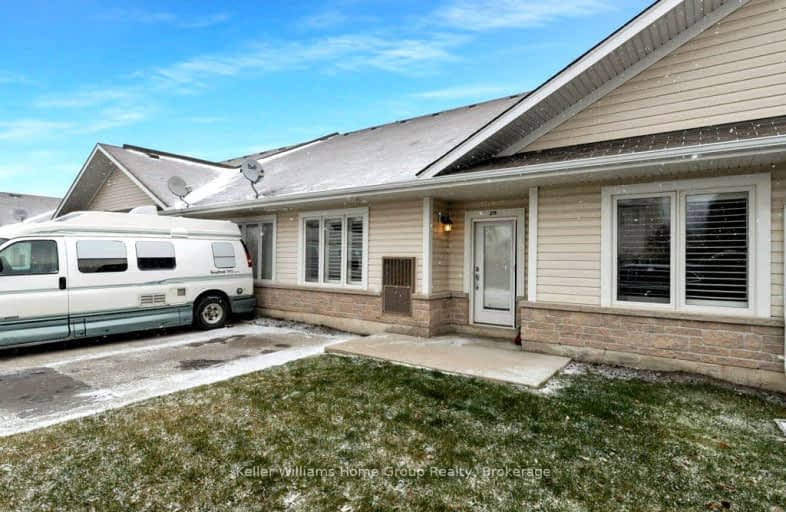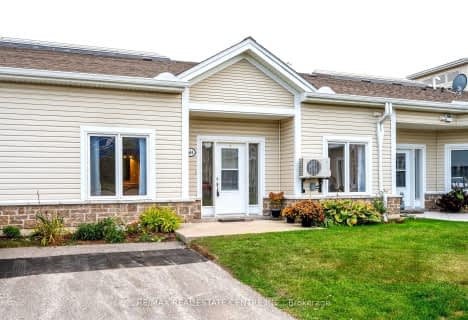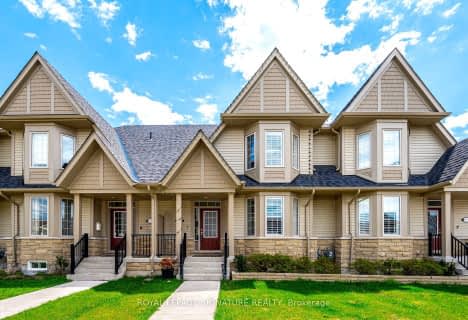Somewhat Walkable
- Some errands can be accomplished on foot.
Somewhat Bikeable
- Most errands require a car.

Victoria Terrace Public School
Elementary: PublicJames McQueen Public School
Elementary: PublicJohn Black Public School
Elementary: PublicSt JosephCatholic School
Elementary: CatholicElora Public School
Elementary: PublicJ Douglas Hogarth Public School
Elementary: PublicOur Lady of Lourdes Catholic School
Secondary: CatholicSt James Catholic School
Secondary: CatholicCentre Wellington District High School
Secondary: PublicElmira District Secondary School
Secondary: PublicGuelph Collegiate and Vocational Institute
Secondary: PublicJohn F Ross Collegiate and Vocational Institute
Secondary: Public-
Hasty Market
165 Tower Street North, Fergus 1.19km -
M&M Food Market
774 Tower Street South Unit 2, Fergus 2.23km -
Ribbles Farm
6151 6 Line, Centre Wellington 9.31km
-
LCBO
97 Parkside Drive West, Fergus 0.2km -
The Beer Store
720 Saint David Street North, Fergus 0.39km -
The Grape House Inc
184 Saint Andrew Street West, Fergus 1.22km
-
GUAC MEXI GRILL FERGUS
875 Saint David Street North C#4, Fergus 0.19km -
Tim Hortons
810 Saint David Street North, Fergus 0.22km -
Dairy Queen Grill & Chill
875 Saint David Street North, Fergus 0.23km
-
Tim Hortons
810 Saint David Street North, Fergus 0.22km -
Sweetea Fergus
875 Saint David Street North Unit 303, Fergus 0.25km -
Tim Hortons
133 St Andrews St E, Fergus 1.18km
-
Scotiabank
201 Saint Andrew Street West, Fergus 1.19km -
RBC Royal Bank
100 Saint Andrew Street East, Fergus 1.22km -
CIBC Branch with ATM
301 Saint Andrew Street West, Fergus 1.23km
-
Esso
810 Saint David Street North, Fergus 0.2km -
Fergus Esso Enroute
810 Saint David Street North, Fergus 0.21km -
Ultramar - Gas Station
935 Saint David Street North, Fergus 0.36km
-
Yoga in Fergus
855 Saint David Street North, Fergus 0.17km -
Centre Wellington Softball
450 Saint David Street North, Fergus 0.85km -
Hedgehog Performance
140 Saint Patrick Street West, Fergus 1.13km
-
Three Trees Grounds Maintenance
180 Gordon Street, Fergus 0.42km -
Strathallan Park
Fergus 0.44km -
Webster Park
Fergus 0.58km
-
Fergus Library
190 Saint Andrew Street West, Fergus 1.23km -
Little free library
670 Saint David Street South, Fergus 2.01km -
Aboyne Public Library
552 Wellington County Road 18, Fergus 2.13km
-
Walk-In Clinic Fergus at Walmart by Jack Nathan Health
801 Saint David Street North, Fergus 0.1km -
398 Bathurst St West
425 Tower Street North, Fergus 0.93km -
Centre Wellington community medical offices
205 Queen Street East, Fergus 1.38km
-
Walmart Pharmacy
801 Saint David Street North, Fergus 0.1km -
Centre Wellington Remedy'sRx
1-855 Saint David Street North, Fergus 0.17km -
Pharmasave Trailside Pharmacy & Compounding
6420 Beatty Line North Unit 101, Fergus 1.16km
-
SmartCentres Fergus
801 Saint David Street North, Fergus 0.09km -
Wash World Sparkle Car Wash And Laundromat
Fergus 0.49km -
Storybrook Sales Office, Sorbara Group of Companies & Tribute Communities
7708 Colborne Street N, Fergus 1km
-
The Gorge Cinema
43 Mill Street West, Elora 4.65km
-
Gus Social
120 Saint Andrew Street West, Fergus 1.22km -
Black & White Restaurant & Soda Bar
252 Saint Andrew Street West, Fergus 1.24km -
The Old Livery
Canada 1.26km











