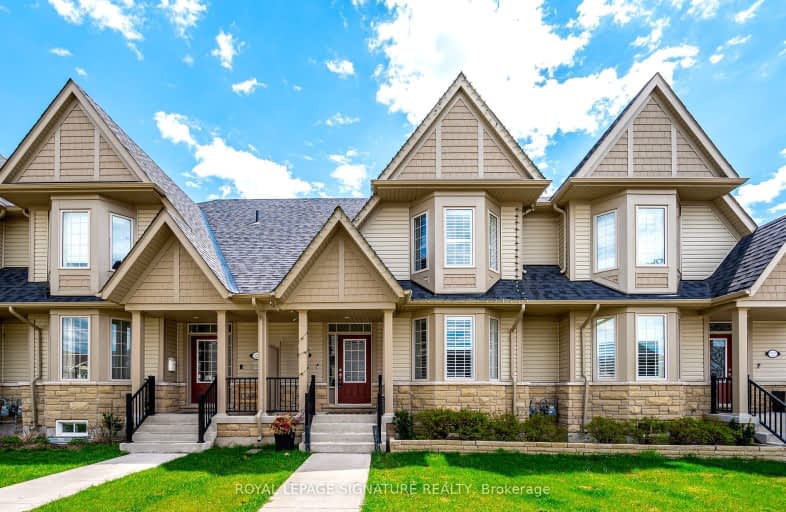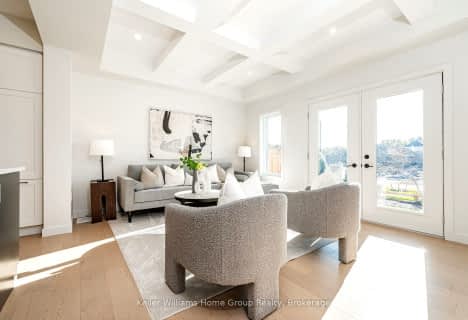Car-Dependent
- Almost all errands require a car.
Somewhat Bikeable
- Most errands require a car.

Victoria Terrace Public School
Elementary: PublicSt Mary Catholic School
Elementary: CatholicJames McQueen Public School
Elementary: PublicSt JosephCatholic School
Elementary: CatholicElora Public School
Elementary: PublicJ Douglas Hogarth Public School
Elementary: PublicSt John Bosco Catholic School
Secondary: CatholicOur Lady of Lourdes Catholic School
Secondary: CatholicCentre Wellington District High School
Secondary: PublicElmira District Secondary School
Secondary: PublicGuelph Collegiate and Vocational Institute
Secondary: PublicJohn F Ross Collegiate and Vocational Institute
Secondary: Public-
Fergus dog park
Fergus ON 2.4km -
Hoffer Park
Fergus ON 3.4km -
Elora Green Space
Mill St (Metcalfe St), Elora ON 3.43km
-
CIBC
301 Saint Andrew St W, Fergus ON N1M 1P1 1.93km -
BMO Bank of Montreal
125 Geddes St, Elora ON N0B 1S0 3.26km -
TD Canada Trust ATM
192 Geddes St, Elora ON N0B 1S0 3.27km
- — bath
- — bed
- — sqft
05-41 Fieldstone Lane, Centre Wellington, Ontario • N0B 1S0 • Elora/Salem
- 3 bath
- 3 bed
- 1600 sqft
05-41 FIELDSTONE Lane, Centre Wellington, Ontario • N0B 1S0 • Elora/Salem
- 3 bath
- 3 bed
- 1600 sqft
08-33 Fieldstone Lane, Centre Wellington, Ontario • N0B 1S0 • Elora/Salem
- 3 bath
- 3 bed
- 1200 sqft
81 Westminster Crescent, Centre Wellington, Ontario • N1M 1C4 • Fergus







