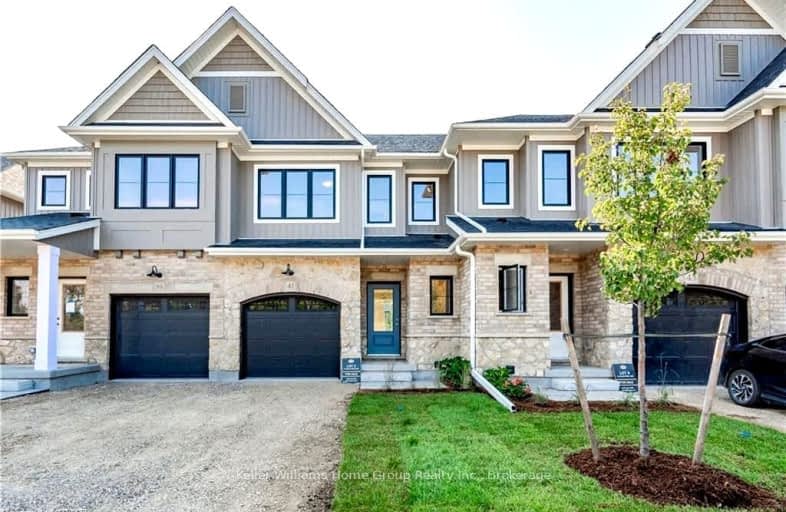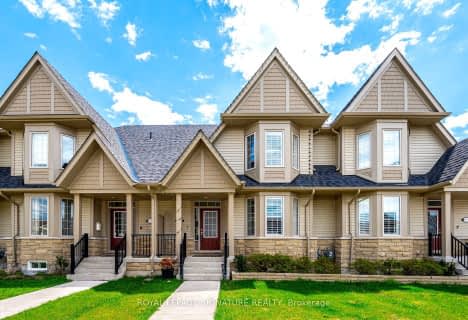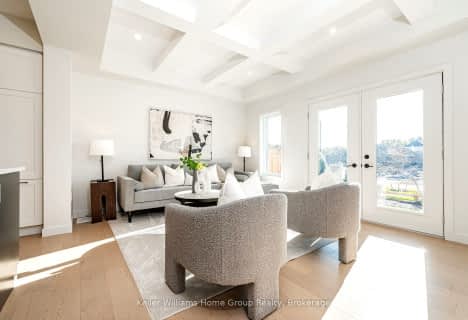Car-Dependent
- Almost all errands require a car.
Somewhat Bikeable
- Most errands require a car.

Salem Public School
Elementary: PublicVictoria Terrace Public School
Elementary: PublicSt Mary Catholic School
Elementary: CatholicJames McQueen Public School
Elementary: PublicSt JosephCatholic School
Elementary: CatholicElora Public School
Elementary: PublicSt John Bosco Catholic School
Secondary: CatholicOur Lady of Lourdes Catholic School
Secondary: CatholicCentre Wellington District High School
Secondary: PublicElmira District Secondary School
Secondary: PublicGuelph Collegiate and Vocational Institute
Secondary: PublicJohn F Ross Collegiate and Vocational Institute
Secondary: Public-
Bissell Park
127 Mill St E, Fergus ON N0B 1S0 1.19km -
Nora Carlaw Splash Pad
Elora ON 1.44km -
Elora Green Space
Mill St (Metcalfe St), Elora ON 1.63km
-
BMO Bank of Montreal
125 Geddes St, Elora ON N0B 1S0 1.68km -
Scotiabank
777 Tower St S, Fergus ON N1M 2R2 3.65km -
Localcoin Bitcoin ATM - Hasty Market - Elmira
28 Church St W, Elmira ON N3B 1M5 15.12km
- — bath
- — bed
- — sqft
05-41 Fieldstone Lane, Centre Wellington, Ontario • N0B 1S0 • Elora/Salem
- 3 bath
- 3 bed
- 1600 sqft
08-33 Fieldstone Lane, Centre Wellington, Ontario • N0B 1S0 • Elora/Salem









