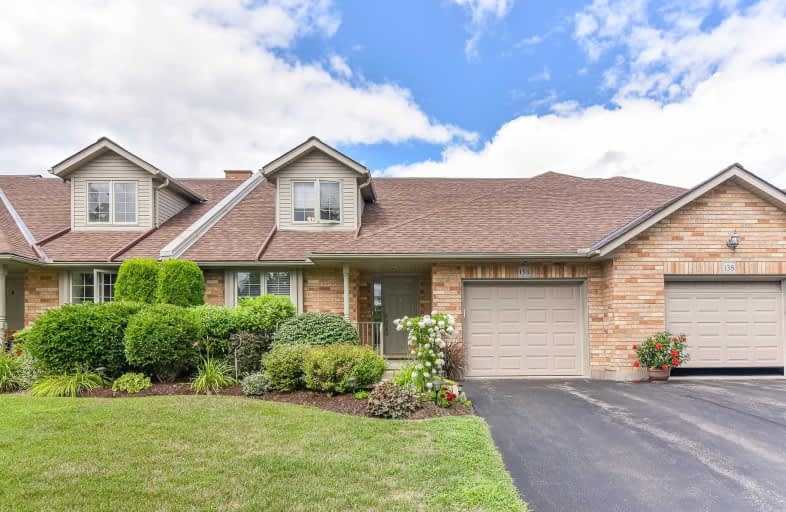Sold on Sep 05, 2019
Note: Property is not currently for sale or for rent.

-
Type: Condo Townhouse
-
Style: Bungaloft
-
Size: 1600 sqft
-
Pets: Restrict
-
Age: 16-30 years
-
Taxes: $4,083 per year
-
Maintenance Fees: 355 /mo
-
Days on Site: 17 Days
-
Added: Dec 19, 2024 (2 weeks on market)
-
Updated:
-
Last Checked: 2 months ago
-
MLS®#: X11200510
-
Listed By: Re/max real estate centre inc brokerage
Beautifully maintained and upgraded approx. 1700 sq ft 3 bedroom 3 full bath KEATING Built Townhome in Elora. Main floor will impress with its cathedral ceilings, skylight, hardwood, great room with fireplace and ample space for large dining room table, laundry room, entrance to garage, master with ensuite and walk in closet, 2nd full bath with walk in shower and 2nd bedroom presently set up as an office.Upstairs in the loft you will find a large bedroom and 3rd full bathroom. You will enjoy the outdoor space with a deck and patio off the great room to enjoy your morning coffee or a barbeque with friends and family. Easy walk to downtown Elora to enjoy the theatre, pubs, shops etc. Move in ready. Enjoy the good life and have your grass cut and driveway plowed for you.
Property Details
Facts for 134 CHURCH ST, Centre Wellington
Status
Days on Market: 17
Last Status: Sold
Sold Date: Sep 05, 2019
Closed Date: Nov 26, 2019
Expiry Date: Oct 22, 2019
Sold Price: $555,000
Unavailable Date: Sep 05, 2019
Input Date: Aug 22, 2019
Prior LSC: Sold
Property
Status: Sale
Property Type: Condo Townhouse
Style: Bungaloft
Size (sq ft): 1600
Age: 16-30
Area: Centre Wellington
Community: Elora/Salem
Availability Date: 30-59Days
Assessment Amount: $373,500
Assessment Year: 2019
Inside
Bedrooms: 3
Bathrooms: 3
Kitchens: 1
Rooms: 11
Patio Terrace: Open
Unit Exposure: North
Air Conditioning: Central Air
Fireplace: Yes
Laundry: Ensuite
Ensuite Laundry: Yes
Washrooms: 3
Building
Stories: Cal
Basement: Unfinished
Basement 2: Walk-Up
Heat Type: Forced Air
Heat Source: Gas
Exterior: Brick Front
Exterior: Wood
UFFI: No
Green Verification Status: N
Special Designation: Unknown
Parking
Parking Included: Yes
Garage Type: Attached
Parking Features: Private
Covered Parking Spaces: 2
Total Parking Spaces: 3
Garage: 1
Locker
Locker: Owned
Locker #: none
Fees
Tax Year: 2019
Building Insurance Included: Yes
Common Elements Included: Yes
Taxes: $4,083
Highlights
Feature: Golf
Feature: Hospital
Land
Cross Street: Queen St.
Municipality District: Centre Wellington
Zoning: Res
Condo
Condo Registry Office: Unkn
Property Management: MF PROPERTY
Rooms
Room details for 134 CHURCH ST, Centre Wellington
| Type | Dimensions | Description |
|---|---|---|
| Br Main | 2.99 x 3.86 | |
| Kitchen Main | 2.74 x 3.91 | |
| Prim Bdrm Main | 3.63 x 4.82 | |
| Bathroom Main | - | |
| Bathroom 2nd | - | |
| Great Rm Main | 5.66 x 6.01 | |
| Br 2nd | 3.86 x 4.57 | |
| Loft 2nd | 1.72 x 2.05 | |
| Bathroom Main | - | |
| Laundry Main | 1.57 x 2.33 |
| XXXXXXXX | XXX XX, XXXX |
XXXX XXX XXXX |
$XXX,XXX |
| XXX XX, XXXX |
XXXXXX XXX XXXX |
$XXX,XXX | |
| XXXXXXXX | XXX XX, XXXX |
XXXX XXX XXXX |
$XXX,XXX |
| XXX XX, XXXX |
XXXXXX XXX XXXX |
$XXX,XXX |
| XXXXXXXX XXXX | XXX XX, XXXX | $555,000 XXX XXXX |
| XXXXXXXX XXXXXX | XXX XX, XXXX | $570,000 XXX XXXX |
| XXXXXXXX XXXX | XXX XX, XXXX | $555,000 XXX XXXX |
| XXXXXXXX XXXXXX | XXX XX, XXXX | $570,000 XXX XXXX |

Salem Public School
Elementary: PublicVictoria Terrace Public School
Elementary: PublicSt Mary Catholic School
Elementary: CatholicJames McQueen Public School
Elementary: PublicSt JosephCatholic School
Elementary: CatholicElora Public School
Elementary: PublicOur Lady of Lourdes Catholic School
Secondary: CatholicCentre Wellington District High School
Secondary: PublicBluevale Collegiate Institute
Secondary: PublicElmira District Secondary School
Secondary: PublicGuelph Collegiate and Vocational Institute
Secondary: PublicJohn F Ross Collegiate and Vocational Institute
Secondary: Public