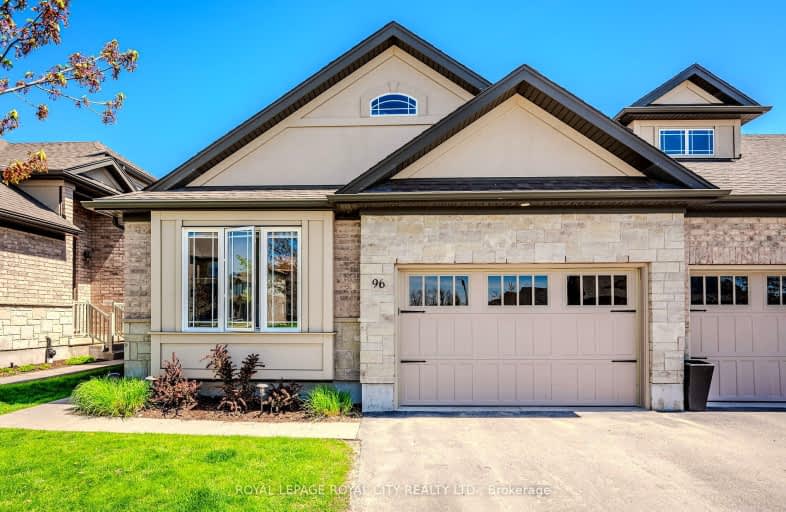Somewhat Walkable
- Some errands can be accomplished on foot.
Somewhat Bikeable
- Most errands require a car.

Victoria Terrace Public School
Elementary: PublicJames McQueen Public School
Elementary: PublicJohn Black Public School
Elementary: PublicSt JosephCatholic School
Elementary: CatholicElora Public School
Elementary: PublicJ Douglas Hogarth Public School
Elementary: PublicSt John Bosco Catholic School
Secondary: CatholicOur Lady of Lourdes Catholic School
Secondary: CatholicSt James Catholic School
Secondary: CatholicCentre Wellington District High School
Secondary: PublicGuelph Collegiate and Vocational Institute
Secondary: PublicJohn F Ross Collegiate and Vocational Institute
Secondary: Public-
Fergus dog park
Fergus ON 2.97km -
Elora Green Space
Mill St (Metcalfe St), Elora ON 5.04km -
Grand River Conservation
7445 Hwy 21, Elora ON N0B 1S0 5.06km
-
CIBC
301 Saint Andrew St W, Fergus ON N1M 1P1 1.16km -
BMO Bank of Montreal
125 Geddes St, Elora ON N0B 1S0 5.01km -
TD Canada Trust ATM
192 Geddes St, Elora ON N0B 1S0 5.07km
- 3 bath
- 3 bed
- 1200 sqft
81 Westminster Crescent, Centre Wellington, Ontario • N1M 1C4 • Fergus



