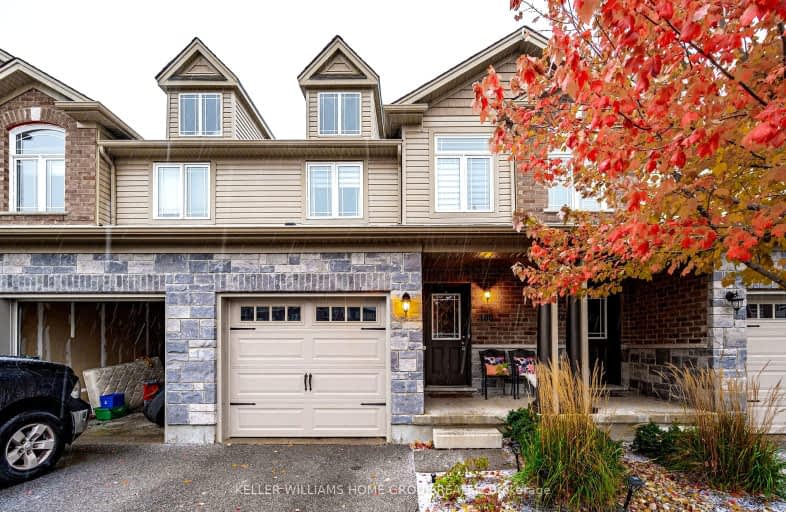Somewhat Walkable
- Some errands can be accomplished on foot.
Somewhat Bikeable
- Most errands require a car.

Victoria Terrace Public School
Elementary: PublicJames McQueen Public School
Elementary: PublicJohn Black Public School
Elementary: PublicSt JosephCatholic School
Elementary: CatholicElora Public School
Elementary: PublicJ Douglas Hogarth Public School
Elementary: PublicSt John Bosco Catholic School
Secondary: CatholicOur Lady of Lourdes Catholic School
Secondary: CatholicSt James Catholic School
Secondary: CatholicCentre Wellington District High School
Secondary: PublicGuelph Collegiate and Vocational Institute
Secondary: PublicJohn F Ross Collegiate and Vocational Institute
Secondary: Public-
Confederation Park
Centre Wellington ON 1.18km -
Fergus dog park
Fergus ON 2.83km -
Bissell Park
127 Mill St E, Fergus ON N0B 1S0 4.58km
-
President's Choice Financial
800 Tower St S, Fergus ON N1M 2R3 0.24km -
President's Choice Financial ATM
710 Tower St S, Fergus ON N1M 2R3 0.25km -
CIBC
301 Saint Andrew St W, Fergus ON N1M 1P1 1.05km
- 3 bath
- 3 bed
- 1200 sqft
81 Westminster Crescent, Centre Wellington, Ontario • N1M 1C4 • Fergus




