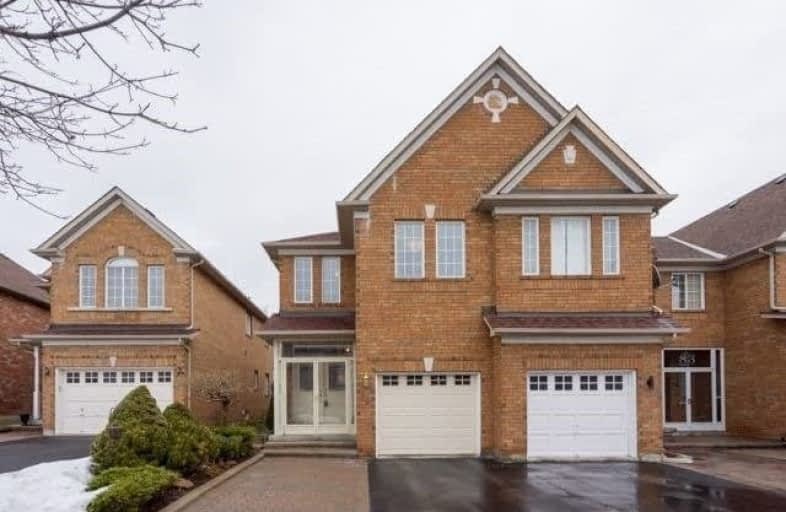Leased on Feb 13, 2020
Note: Property is not currently for sale or for rent.

-
Type: Att/Row/Twnhouse
-
Style: 2-Storey
-
Size: 2000 sqft
-
Lease Term: 1 Year
-
Possession: Imme
-
All Inclusive: N
-
Lot Size: 24.67 x 109.91 Feet
-
Age: No Data
-
Days on Site: 3 Days
-
Added: Feb 10, 2020 (3 days on market)
-
Updated:
-
Last Checked: 3 months ago
-
MLS®#: N4688925
-
Listed By: Re/max imperial realty inc., brokerage
Prime Location! Top Ranked Bayview Secondary School & Silver Stream P.S.! Pride Of Ownership, Tons Of Upgrades! One Of The Largest Freehold End-Unit Townhome In Prestigious Rouge Woods Area! 9 Ft Ceiling On Main Fl, New Hardwood Fl Thru-Out Main & 2nd Fl(Only 3 Mth), Hardwood Staircase,4 Brs Upstairs.Laminated Fl Thru-Out Bsmt. New Roof(2014),New Stone Counter-Top In Kitchen & All Washrms(Only 6 Mth). Steps To School, Park & Shopping Plaza. Close To Hwy404.
Extras
Fridge, Stove, Dishwasher, Washer, Dryer, Central Air Conditioning. Light Fixtures, Tenants Pay All Utilities.
Property Details
Facts for 79 Kimono Crescent, Richmond Hill
Status
Days on Market: 3
Last Status: Leased
Sold Date: Feb 13, 2020
Closed Date: Mar 01, 2020
Expiry Date: Aug 09, 2020
Sold Price: $2,750
Unavailable Date: Feb 13, 2020
Input Date: Feb 10, 2020
Prior LSC: Listing with no contract changes
Property
Status: Lease
Property Type: Att/Row/Twnhouse
Style: 2-Storey
Size (sq ft): 2000
Area: Richmond Hill
Community: Rouge Woods
Availability Date: Imme
Inside
Bedrooms: 4
Bedrooms Plus: 1
Bathrooms: 3
Kitchens: 1
Rooms: 9
Den/Family Room: Yes
Air Conditioning: Central Air
Fireplace: Yes
Laundry: Ensuite
Washrooms: 3
Utilities
Utilities Included: N
Building
Basement: Finished
Heat Type: Forced Air
Heat Source: Gas
Exterior: Brick
Private Entrance: Y
Water Supply: Municipal
Special Designation: Unknown
Parking
Driveway: Private
Parking Included: Yes
Garage Spaces: 1
Garage Type: Attached
Covered Parking Spaces: 3
Total Parking Spaces: 4
Fees
Cable Included: No
Central A/C Included: Yes
Common Elements Included: No
Heating Included: No
Hydro Included: No
Water Included: No
Land
Cross Street: Bayview/Major Mac
Municipality District: Richmond Hill
Fronting On: North
Pool: None
Sewer: Sewers
Lot Depth: 109.91 Feet
Lot Frontage: 24.67 Feet
Rooms
Room details for 79 Kimono Crescent, Richmond Hill
| Type | Dimensions | Description |
|---|---|---|
| Living Main | 5.80 x 4.36 | Hardwood Floor |
| Dining Main | 5.80 x 4.36 | Hardwood Floor, Separate Rm, Gas Fireplace |
| Kitchen Main | 3.05 x 2.92 | Ceramic Floor, Renovated |
| Breakfast Main | 3.05 x 2.44 | Ceramic Floor |
| Family Main | 3.53 x 5.36 | Hardwood Floor, Gas Fireplace |
| Master 2nd | 3.84 x 5.36 | Hardwood Floor, 4 Pc Ensuite, W/I Closet |
| 2nd Br 2nd | 4.44 x 3.07 | Hardwood Floor |
| 3rd Br 2nd | 4.19 x 2.62 | Hardwood Floor |
| 4th Br 2nd | 3.68 x 2.62 | Hardwood Floor |
| Rec Bsmt | - | Laminate |
| XXXXXXXX | XXX XX, XXXX |
XXXXXX XXX XXXX |
$X,XXX |
| XXX XX, XXXX |
XXXXXX XXX XXXX |
$X,XXX | |
| XXXXXXXX | XXX XX, XXXX |
XXXXXX XXX XXXX |
$X,XXX |
| XXX XX, XXXX |
XXXXXX XXX XXXX |
$X,XXX | |
| XXXXXXXX | XXX XX, XXXX |
XXXXXX XXX XXXX |
$X,XXX |
| XXX XX, XXXX |
XXXXXX XXX XXXX |
$X,XXX | |
| XXXXXXXX | XXX XX, XXXX |
XXXXXX XXX XXXX |
$X,XXX |
| XXX XX, XXXX |
XXXXXX XXX XXXX |
$X,XXX | |
| XXXXXXXX | XXX XX, XXXX |
XXXX XXX XXXX |
$X,XXX,XXX |
| XXX XX, XXXX |
XXXXXX XXX XXXX |
$XXX,XXX | |
| XXXXXXXX | XXX XX, XXXX |
XXXXXXX XXX XXXX |
|
| XXX XX, XXXX |
XXXXXX XXX XXXX |
$XXX,XXX |
| XXXXXXXX XXXXXX | XXX XX, XXXX | $2,750 XXX XXXX |
| XXXXXXXX XXXXXX | XXX XX, XXXX | $2,750 XXX XXXX |
| XXXXXXXX XXXXXX | XXX XX, XXXX | $2,750 XXX XXXX |
| XXXXXXXX XXXXXX | XXX XX, XXXX | $2,750 XXX XXXX |
| XXXXXXXX XXXXXX | XXX XX, XXXX | $2,300 XXX XXXX |
| XXXXXXXX XXXXXX | XXX XX, XXXX | $2,300 XXX XXXX |
| XXXXXXXX XXXXXX | XXX XX, XXXX | $2,300 XXX XXXX |
| XXXXXXXX XXXXXX | XXX XX, XXXX | $2,300 XXX XXXX |
| XXXXXXXX XXXX | XXX XX, XXXX | $1,300,000 XXX XXXX |
| XXXXXXXX XXXXXX | XXX XX, XXXX | $898,000 XXX XXXX |
| XXXXXXXX XXXXXXX | XXX XX, XXXX | XXX XXXX |
| XXXXXXXX XXXXXX | XXX XX, XXXX | $838,000 XXX XXXX |

St Joseph Catholic Elementary School
Elementary: CatholicOur Lady Help of Christians Catholic Elementary School
Elementary: CatholicMichaelle Jean Public School
Elementary: PublicRedstone Public School
Elementary: PublicRichmond Rose Public School
Elementary: PublicSilver Stream Public School
Elementary: PublicÉcole secondaire Norval-Morrisseau
Secondary: PublicJean Vanier High School
Secondary: CatholicAlexander MacKenzie High School
Secondary: PublicRichmond Green Secondary School
Secondary: PublicRichmond Hill High School
Secondary: PublicBayview Secondary School
Secondary: Public- 4 bath
- 4 bed
- 1500 sqft
16-151 Silverwood Avenue, Richmond Hill, Ontario • L4S 0C9 • Devonsleigh



