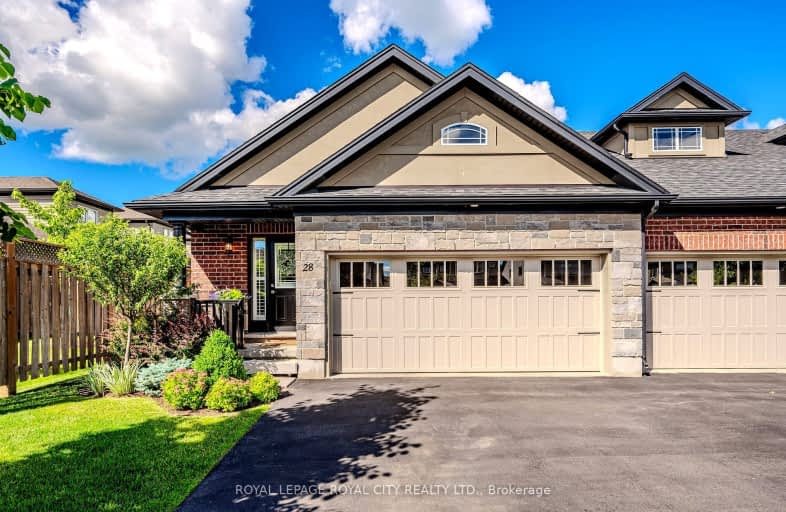Somewhat Walkable
- Some errands can be accomplished on foot.
Somewhat Bikeable
- Most errands require a car.

Victoria Terrace Public School
Elementary: PublicJames McQueen Public School
Elementary: PublicJohn Black Public School
Elementary: PublicSt JosephCatholic School
Elementary: CatholicElora Public School
Elementary: PublicJ Douglas Hogarth Public School
Elementary: PublicSt John Bosco Catholic School
Secondary: CatholicOur Lady of Lourdes Catholic School
Secondary: CatholicSt James Catholic School
Secondary: CatholicCentre Wellington District High School
Secondary: PublicGuelph Collegiate and Vocational Institute
Secondary: PublicJohn F Ross Collegiate and Vocational Institute
Secondary: Public-
Grand River Conservation Authority
RR 4 Stn Main, Fergus ON N1M 2W5 1.06km -
Fergus Truck Show
Fergus ON 1.54km -
Bissell Park
127 Mill St E, Fergus ON N0B 1S0 4.46km
-
President's Choice Financial ATM
710 Tower St S, Fergus ON N1M 2R3 0.28km -
Meridian Credit Union ATM
120 MacQueen Blvd, Fergus ON N1M 3T8 0.51km -
TD Bank Financial Group
298 St Andrew St W, Fergus ON N1M 1N7 0.94km
- 3 bath
- 3 bed
- 1200 sqft
81 Westminster Crescent, Centre Wellington, Ontario • N1M 1C4 • Fergus



