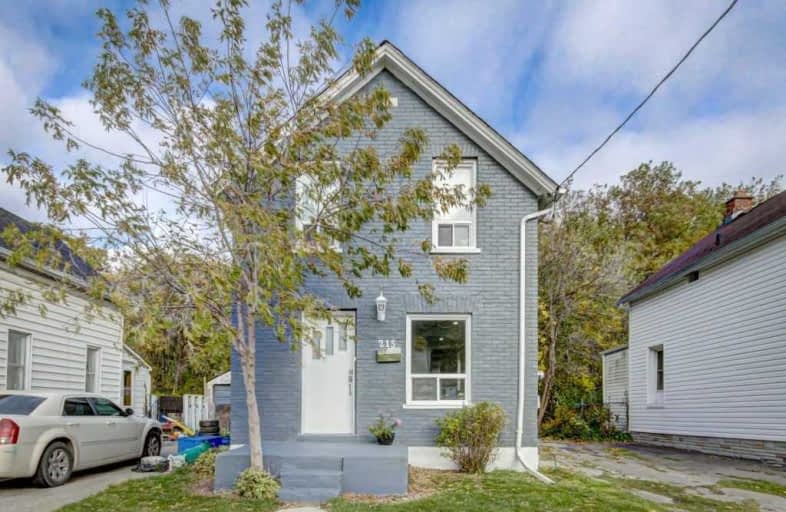
St Hedwig Catholic School
Elementary: Catholic
1.10 km
Mary Street Community School
Elementary: Public
1.01 km
ÉÉC Corpus-Christi
Elementary: Catholic
1.55 km
St Thomas Aquinas Catholic School
Elementary: Catholic
1.51 km
Village Union Public School
Elementary: Public
0.43 km
Coronation Public School
Elementary: Public
1.79 km
DCE - Under 21 Collegiate Institute and Vocational School
Secondary: Public
0.60 km
Durham Alternative Secondary School
Secondary: Public
1.70 km
G L Roberts Collegiate and Vocational Institute
Secondary: Public
3.78 km
Monsignor John Pereyma Catholic Secondary School
Secondary: Catholic
1.77 km
Eastdale Collegiate and Vocational Institute
Secondary: Public
2.72 km
O'Neill Collegiate and Vocational Institute
Secondary: Public
1.63 km








