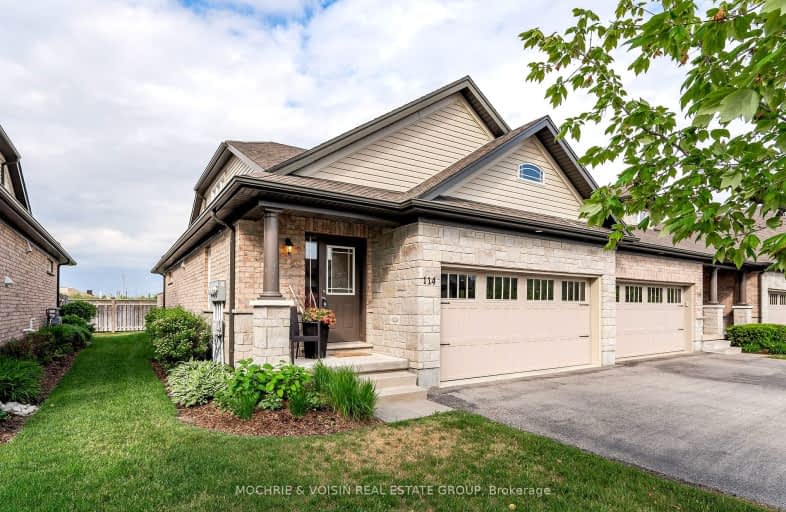Car-Dependent
- Most errands require a car.
Somewhat Bikeable
- Most errands require a car.

Victoria Terrace Public School
Elementary: PublicJames McQueen Public School
Elementary: PublicJohn Black Public School
Elementary: PublicSt JosephCatholic School
Elementary: CatholicElora Public School
Elementary: PublicJ Douglas Hogarth Public School
Elementary: PublicSt John Bosco Catholic School
Secondary: CatholicOur Lady of Lourdes Catholic School
Secondary: CatholicSt James Catholic School
Secondary: CatholicCentre Wellington District High School
Secondary: PublicGuelph Collegiate and Vocational Institute
Secondary: PublicJohn F Ross Collegiate and Vocational Institute
Secondary: Public-
The Goofie Newfie Bar & Grill
105 Queen Street W, Fergus, ON N1M 1S6 1.22km -
Fergus Tandoori Grill
232 Saint Andrew Street W, Fergus, ON N1M 1N7 1.22km -
Tapavino
216 St Andrew Street W, Fergus, ON N1M 1N7 1.25km
-
Starbucks
894 Tower Street S, Fergus, ON N1M 3N7 0.36km -
The Fountainhead Health Store & The Red Door Restaurant
212 Saint Andrew Street W, Fergus, ON N1M 1N7 1.26km -
The Vault Coffee & Espresso Bar
101 St Andrew Street W, Suite 100, Fergus, ON N1M 1N6 1.35km
-
Zehrs
800 Tower Street S, Fergus, ON N1M 2R3 0.36km -
Shoppers Drug Mart
710 Tower Street S, Fergus, ON N1M 2R3 0.45km -
Centre Wellington Remedy's RX
1-855 St. David Street, Fergus, ON N1M 2W3 2.61km
-
A&W
843 Tower Street South, McQueen Boulevard, Fergus, ON N1M 2R2 0.16km -
Victoria's Pizza
808 Tower Street S, Fergus, ON N1M 2R2 0.27km -
Swiss Chalet
793 Tower Street S, Fergus, ON N1M 2R2 0.28km
-
Elora Mews
45 Mill Stret W, Elora, ON N0B 1S0 5.1km -
Looney Tooney
735 Tower Street S, Fergus, ON N1M 2R3 0.38km -
Canadian Tire
950 Tower Street S, Fergus, ON N1M 3N7 0.53km
-
Zehrs
800 Tower Street S, Fergus, ON N1M 2R3 0.36km -
Hasty Market
165 Tower Street N, Fergus, ON N1M 2Y9 1.27km -
East Side Shell
290 Scotland Street, Fergus, ON N1M 2B6 1.72km
-
LCBO
97 Parkside Drive W, Fergus, ON N1M 3M5 2.25km -
Royal City Brewing
199 Victoria Road, Guelph, ON N1E 19.7km -
LCBO
615 Scottsdale Drive, Guelph, ON N1G 3P4 22.7km
-
Shell Gas & Snacks
777 Tower Street S, Fergus, ON N1M 2R2 0.3km -
East Side Shell
290 Scotland Street, Fergus, ON N1M 2B6 1.72km -
Esso
810 Saint David Street N, Fergus, ON N1M 3N2 2.46km
-
Galaxy Cinemas
485 Woodlawn Road W, Guelph, ON N1K 1E9 17.61km -
Elmira Theatre Company
76 Howard Avenue, Elmira, ON N3B 2E1 18.95km -
The Book Shelf
41 Quebec Street, Guelph, ON N1H 2T1 19.22km
-
Guelph Public Library
100 Norfolk Street, Guelph, ON N1H 4J6 19.08km -
Waterloo Public Library
500 Parkside Drive, Waterloo, ON N2L 5J4 26.92km -
Waterloo Public Library
35 Albert Street, Waterloo, ON N2L 5E2 28.3km
-
Groves Memorial Community Hospital
395 Street David Street N, Fergus, ON N1M 2J9 1.56km -
Guelph General Hospital
115 Delhi Street, Guelph, ON N1E 4J4 18.09km -
Grand River Hospital
835 King Street W, Kitchener, ON N2G 1G3 28.91km
-
Beatty Park
599 Colquhoun St, Centre Wellington ON N1M 1P5 1.05km -
Bissell Park
127 Mill St E, Fergus ON N0B 1S0 4.6km -
Hoffer Park
Fergus ON 5.14km
-
Scotiabank
777 Tower St S, Fergus ON N1M 2R2 0.36km -
RBC Royal Bank
40 Florence Ave, Fergus ON N1M 0A6 1.02km -
TD Canada Trust ATM
298 St Andrew St W, Fergus ON N1M 1N7 1.21km
- 3 bath
- 3 bed
- 1200 sqft
81 Westminster Crescent, Centre Wellington, Ontario • N1M 1C4 • Fergus



