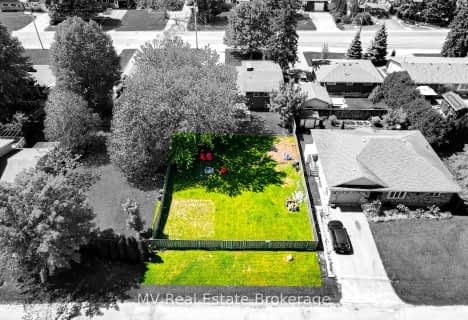Sold on Feb 23, 2012
Note: Property is not currently for sale or for rent.

-
Type: Detached
-
Style: 2-Storey
-
Lot Size: 34 x 108 Acres
-
Age: 0-5 years
-
Taxes: $3,273 per year
-
Days on Site: 16 Days
-
Added: Dec 21, 2024 (2 weeks on market)
-
Updated:
-
Last Checked: 2 months ago
-
MLS®#: X11211212
-
Listed By: Edge realty solutions, brokerage
Come and take a look at this great family home located in a very desirable neighbourhood in the north end of Fergus. Features include open concept main floor with a large living room which has a gas fireplace and laminate floor, there is a 2 piece washroom, a spacious eat in kitchen with breakfast bar and dinette area with patio doors leading out to a 10'x9'6 deck with arbour and an open 14'x13'6 deck and fully fenced backyard. Upstairs we have 3 bedrooms, the master bedroom has a walk in closet and a good sized ensuite with corner jacuzzi tub and separate stand up shower. Also the added bonus of a fourth room upstairs which is currently used as an office. The basement is unspoiled and awaits your finishing touches, large laundry area, space for a recroom, bathroom rough in and cold storage room. The garage is a 1.5 car with garage door opener and there is a double width driveway. This house also has central air and central vac system. Open house Feb 18th and 19th 1-3pm.
Property Details
Facts for 119 Gibbons Drive, Centre Wellington
Status
Days on Market: 16
Last Status: Sold
Sold Date: Feb 23, 2012
Closed Date: Apr 30, 2012
Expiry Date: Jun 08, 2012
Sold Price: $293,000
Unavailable Date: Feb 23, 2012
Input Date: Feb 08, 2012
Prior LSC: Sold
Property
Status: Sale
Property Type: Detached
Style: 2-Storey
Age: 0-5
Area: Centre Wellington
Community: Fergus
Availability Date: 60 days TBA
Assessment Amount: $263,750
Assessment Year: 2011
Inside
Bathrooms: 3
Kitchens: 1
Fireplace: Yes
Washrooms: 3
Utilities
Electricity: Yes
Gas: Yes
Cable: Yes
Telephone: Yes
Building
Basement: Full
Basement 2: Unfinished
Heat Type: Forced Air
Heat Source: Gas
Exterior: Vinyl Siding
Exterior: Wood
Elevator: N
UFFI: No
Water Supply: Municipal
Special Designation: Unknown
Parking
Driveway: Other
Garage Spaces: 1
Garage Type: Attached
Total Parking Spaces: 1
Fees
Tax Year: 2011
Tax Legal Description: PLAN 61M 87 PT LOT 15 RP61R9679 PART 7
Taxes: $3,273
Land
Cross Street: Gzowski Street
Municipality District: Centre Wellington
Fronting On: South
Pool: None
Sewer: Sewers
Lot Depth: 108 Acres
Lot Frontage: 34 Acres
Acres: < .50
Zoning: RES
Rooms
Room details for 119 Gibbons Drive, Centre Wellington
| Type | Dimensions | Description |
|---|---|---|
| Living Main | 3.65 x 6.40 | |
| Kitchen Main | 3.04 x 3.42 | |
| Prim Bdrm 2nd | 3.75 x 3.96 | |
| Bathroom Main | - | |
| Bathroom 2nd | - | |
| Dining Main | 2.74 x 3.40 | |
| Bathroom 2nd | - | |
| Br 2nd | 3.35 x 4.64 | |
| Br 2nd | 2.89 x 3.27 | |
| Office 2nd | 2.38 x 2.74 |
| XXXXXXXX | XXX XX, XXXX |
XXXX XXX XXXX |
$XXX,XXX |
| XXX XX, XXXX |
XXXXXX XXX XXXX |
$XXX,XXX |
| XXXXXXXX XXXX | XXX XX, XXXX | $770,000 XXX XXXX |
| XXXXXXXX XXXXXX | XXX XX, XXXX | $629,900 XXX XXXX |

Victoria Terrace Public School
Elementary: PublicJames McQueen Public School
Elementary: PublicJohn Black Public School
Elementary: PublicSt JosephCatholic School
Elementary: CatholicElora Public School
Elementary: PublicJ Douglas Hogarth Public School
Elementary: PublicOur Lady of Lourdes Catholic School
Secondary: CatholicSt James Catholic School
Secondary: CatholicCentre Wellington District High School
Secondary: PublicElmira District Secondary School
Secondary: PublicGuelph Collegiate and Vocational Institute
Secondary: PublicJohn F Ross Collegiate and Vocational Institute
Secondary: Public- 0 bath
- 0 bed
Pt Lot Hill Street, Centre Wellington, Ontario • N1M 1E5 • Fergus

