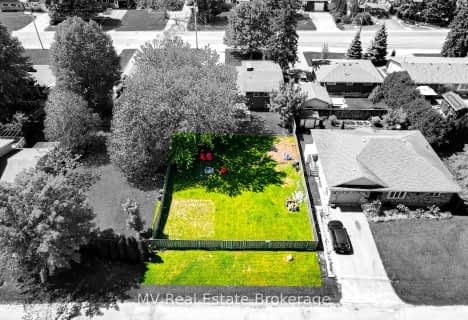Sold on Apr 25, 2012
Note: Property is not currently for sale or for rent.

-
Type: Detached
-
Style: Bungalow
-
Lot Size: 90 x 168 Acres
-
Age: 51-99 years
-
Taxes: $2,333 per year
-
Days on Site: 13 Days
-
Added: Dec 21, 2024 (1 week on market)
-
Updated:
-
Last Checked: 3 months ago
-
MLS®#: X11264125
-
Listed By: Edge realty solutions, brokerage
This lovely 3 bedroom home in east Fergus sits on a private 1/3 acre lot. Just in time for spring, you have tons of space to garden or play or just enjoy nature from the south-facing patio. Inside, you will find many updates, including newer windows, furnace, electrical, and plumbing. On the main floor you will appreciate the large and welcoming entrance foyer, the well-appointed kitchen with new cupboards and appliances, a good sized dining room, a 4 pc bathroom, two large bedrooms, and in-floor heating throughout. Upstairs you will find the large and stylish loft master bedroom. Downstairs you will love the massive rec-room, complete with pot lights, large windows and exposed beams, as well as an office, a utility/laundry room, and a walkout to the sunny and stunning patio area. Whether you are a first time home buyer or an empty nester, this house with its privacy, its tasteful decor, and its beautiful layout could be just the right fit!
Property Details
Facts for 120 Barker Street, Centre Wellington
Status
Days on Market: 13
Last Status: Sold
Sold Date: Apr 25, 2012
Closed Date: Jun 22, 2012
Expiry Date: Jul 13, 2012
Sold Price: $286,500
Unavailable Date: Apr 25, 2012
Input Date: Apr 13, 2012
Prior LSC: Sold
Property
Status: Sale
Property Type: Detached
Style: Bungalow
Age: 51-99
Area: Centre Wellington
Community: Fergus
Availability Date: 60 days TBA
Assessment Amount: $202,000
Assessment Year: 2012
Inside
Bathrooms: 1
Kitchens: 1
Fireplace: No
Washrooms: 1
Utilities
Electricity: Yes
Gas: Yes
Cable: Yes
Telephone: Yes
Building
Basement: Finished
Basement 2: W/O
Heat Type: Forced Air
Heat Source: Gas
Exterior: Vinyl Siding
Exterior: Wood
Elevator: N
UFFI: No
Water Supply Type: Drilled Well
Special Designation: Unknown
Parking
Driveway: Other
Garage Type: None
Fees
Tax Year: 2011
Tax Legal Description: Pt Pklt 21 Pl 106 West Garafraxa, Pt 1, 61R6901: Centre Wellingt
Taxes: $2,333
Land
Cross Street: St Andrew St E
Municipality District: Centre Wellington
Pool: None
Sewer: Septic
Lot Depth: 168 Acres
Lot Frontage: 90 Acres
Acres: < .50
Zoning: Res
Rooms
Room details for 120 Barker Street, Centre Wellington
| Type | Dimensions | Description |
|---|---|---|
| Living Bsmt | 5.63 x 7.31 | |
| Dining Main | 5.43 x 3.60 | |
| Kitchen Main | 2.08 x 3.25 | |
| Prim Bdrm 2nd | 5.18 x 3.96 | |
| Bathroom Main | - | |
| Br Main | 3.60 x 3.88 | |
| Br Main | 3.60 x 3.63 | |
| Den Bsmt | 2.33 x 3.65 | |
| Laundry Bsmt | 3.42 x 3.50 |
| XXXXXXXX | XXX XX, XXXX |
XXXX XXX XXXX |
$XXX,XXX |
| XXX XX, XXXX |
XXXXXX XXX XXXX |
$XXX,XXX |
| XXXXXXXX XXXX | XXX XX, XXXX | $118,000 XXX XXXX |
| XXXXXXXX XXXXXX | XXX XX, XXXX | $119,900 XXX XXXX |

Victoria Terrace Public School
Elementary: PublicJames McQueen Public School
Elementary: PublicJohn Black Public School
Elementary: PublicSt JosephCatholic School
Elementary: CatholicElora Public School
Elementary: PublicJ Douglas Hogarth Public School
Elementary: PublicSt John Bosco Catholic School
Secondary: CatholicOur Lady of Lourdes Catholic School
Secondary: CatholicSt James Catholic School
Secondary: CatholicCentre Wellington District High School
Secondary: PublicGuelph Collegiate and Vocational Institute
Secondary: PublicJohn F Ross Collegiate and Vocational Institute
Secondary: Public- 0 bath
- 0 bed
Pt Lot Hill Street, Centre Wellington, Ontario • N1M 1E5 • Fergus

