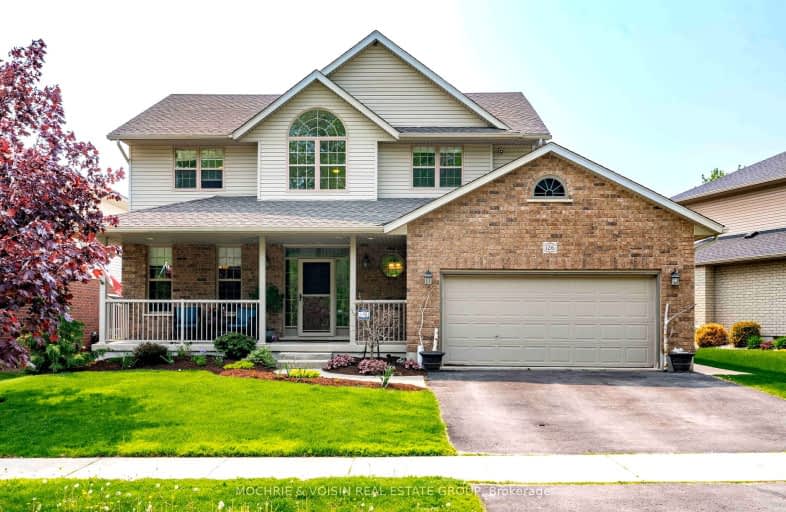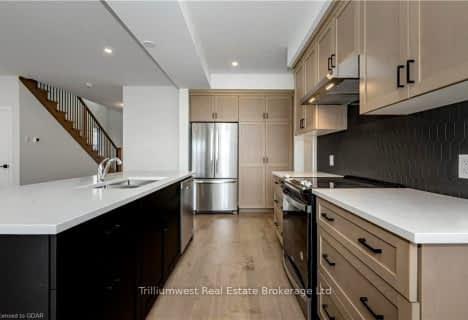Car-Dependent
- Most errands require a car.
Somewhat Bikeable
- Most errands require a car.

Salem Public School
Elementary: PublicVictoria Terrace Public School
Elementary: PublicSt Mary Catholic School
Elementary: CatholicJames McQueen Public School
Elementary: PublicSt JosephCatholic School
Elementary: CatholicElora Public School
Elementary: PublicOur Lady of Lourdes Catholic School
Secondary: CatholicCentre Wellington District High School
Secondary: PublicBluevale Collegiate Institute
Secondary: PublicElmira District Secondary School
Secondary: PublicGuelph Collegiate and Vocational Institute
Secondary: PublicJohn F Ross Collegiate and Vocational Institute
Secondary: Public-
The Porch Light
82 Metcalfe Street, Elora, ON N0B 1S0 1.44km -
La FONTANA
15 E Mill Street, Elora, ON N0B 1S0 1.46km -
Shepherd's Pub
5 Mill Street E, Centre Wellington, ON N0B 1S0 1.49km
-
Wreckless Eric
90 Metcalfe Street, Elora, ON N0B 1S0 1.4km -
The Wild Tart
61 Metcalfe St, Elora, ON N0B 1S0 1.44km -
The Lost & Found Café
45 West Mill Street, Unit 3, Elora, ON N0B 1S0 1.5km
-
Centre Wellington Remedy's RX
1-855 St. David Street, Fergus, ON N1M 2W3 3.6km -
Shoppers Drug Mart
710 Tower Street S, Fergus, ON N1M 2R3 4.58km -
Zehrs
800 Tower Street S, Fergus, ON N1M 2R3 4.75km
-
Willy's Chip Wagon
0306 County Road 18, Wellington County, ON N0B 1.05km -
Box Social
103 Geddes Street, Wellington County, ON N0B 1.25km -
Handsome Devil Bistro
146 Metcalfe Street, Elora, ON N0B 1S0 1.31km
-
Elora Mews
45 Mill Stret W, Elora, ON N0B 1S0 1.51km -
Walmart
801 Saint David Street N, Fergus, ON N1M 2W3 3.68km -
Looney Tooney
735 Tower Street S, Fergus, ON N1M 2R3 4.53km
-
Hasty Market
165 Tower Street N, Fergus, ON N1M 2Y9 3.96km -
Zehrs
800 Tower Street S, Fergus, ON N1M 2R3 4.75km -
East Side Shell
290 Scotland Street, Fergus, ON N1M 2B6 5.14km
-
LCBO
97 Parkside Drive W, Fergus, ON N1M 3M5 3.73km -
Royal City Brewing
199 Victoria Road, Guelph, ON N1E 22.72km -
LCBO
571 King Street N, Waterloo, ON N2L 5Z7 23.17km
-
Bissell Park
127 Mill St E, Fergus ON N0B 1S0 1.29km -
Hoffer Park
Fergus ON 1.4km -
Fergus dog park
Fergus ON 4.63km
-
CIBC
301 Saint Andrew St W, Fergus ON N1M 1P1 3.97km -
Mennonite Savings & Cu
25 Hampton St, Elmira ON N3B 1L6 15.08km -
CIBC Cash Dispenser
110 Earl Martin Dr, Elmira ON N3B 3L4 16.95km
- 4 bath
- 4 bed
- 2500 sqft
138 Harrison Street, Centre Wellington, Ontario • N0B 1S0 • Elora/Salem
- 2 bath
- 3 bed
- 1500 sqft
101 Water Street East, Centre Wellington, Ontario • N0B 1S0 • Elora/Salem
- 3 bath
- 3 bed
- 1500 sqft
8 Wilson Crescent, Centre Wellington, Ontario • N0B 1S0 • Elora/Salem














