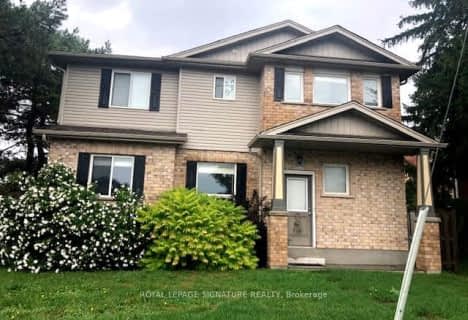Sold on Dec 09, 2016
Note: Property is not currently for sale or for rent.

-
Type: Detached
-
Style: 2-Storey
-
Lot Size: 181 x 0 Acres
-
Age: 6-15 years
-
Taxes: $8,140 per year
-
Days on Site: 67 Days
-
Added: Dec 19, 2024 (2 months on market)
-
Updated:
-
Last Checked: 3 months ago
-
MLS®#: X11214246
-
Listed By: Re/max real estate centre inc brokerage
Stunning Custom Built 5 bedroom 4 bath Wrighthaven Home This 10 year young home sits on approx. 1/2 acre on prestigious Lamond St. which runs along the Grand River in historic Fergus. You will be impressed as you enter the double door entry with the quality workmanship as you step in to the grand foyer with its cathedral ceiling and beautiful oak staircase and glistening chandelier. Features of the home include hardwood and ceramic floors throughout, granite counters. The separate main floor nanny suite with a kitchen, 4 pc bath, bedroom and a private entrance. This separate suite would be a fabulous space for theatre room, pool table, teenagers, studio, guests, extended family... so many options!!The main floor with its formal dining room, spacious living room as well as a large kitchen and family room across the back of the home with walk out to deck and hot tub is ready for entertaining. Upstairs you will find 3 bedrooms, full bath as well as master with walk in closet and ensuite with glass shower. The basement with a walk up into the oversized 2 car garage is waiting for your finishing touches has a rough in bathroom and a shower stall. click on the vt for more pictures, virtual tour and aerial tour. Walking distance to pubs, shops, grand river in historic Fergus. Easy access to major centres and GTA. This executive home is move in ready
Property Details
Facts for 128 Lamond Street, Centre Wellington
Status
Days on Market: 67
Last Status: Sold
Sold Date: Dec 09, 2016
Closed Date: Apr 04, 2017
Expiry Date: Jan 31, 2017
Sold Price: $750,000
Unavailable Date: Dec 09, 2016
Input Date: Oct 03, 2016
Prior LSC: Sold
Property
Status: Sale
Property Type: Detached
Style: 2-Storey
Age: 6-15
Area: Centre Wellington
Community: Fergus
Availability Date: 30-59Days
Assessment Amount: $753,000
Assessment Year: 2016
Inside
Bedrooms: 5
Bathrooms: 4
Kitchens: 1
Rooms: 16
Air Conditioning: Central Air
Fireplace: Yes
Laundry: Ensuite
Washrooms: 4
Building
Basement: Sep Entrance
Basement 2: Walk-Up
Heat Type: Forced Air
Heat Source: Gas
Exterior: Stone
Exterior: Vinyl Siding
Elevator: N
Green Verification Status: N
Water Supply Type: Drilled Well
Water Supply: Well
Special Designation: Unknown
Parking
Driveway: Other
Garage Spaces: 2
Garage Type: Attached
Covered Parking Spaces: 10
Total Parking Spaces: 12
Fees
Tax Year: 2015
Tax Legal Description: Plan 106 Pt Park Lot 33 Ngr rp61r9903part3
Taxes: $8,140
Highlights
Feature: Golf
Feature: Hospital
Land
Cross Street: Scotland (North) to
Municipality District: Centre Wellington
Parcel Number: 713770262
Pool: None
Sewer: Septic
Lot Frontage: 181 Acres
Acres: .50-1.99
Zoning: R
Rooms
Room details for 128 Lamond Street, Centre Wellington
| Type | Dimensions | Description |
|---|---|---|
| Dining Main | 3.50 x 4.44 | Hardwood Floor |
| Living Main | 4.44 x 4.44 | Fireplace, Hardwood Floor |
| Kitchen Main | 5.18 x 3.96 | |
| Br Main | 2.99 x 3.96 | |
| Family Main | 5.18 x 3.96 | Fireplace |
| Dining Main | 3.04 x 3.35 | |
| Laundry Main | 2.13 x 3.22 | |
| Br 2nd | 3.35 x 4.49 | |
| Br 2nd | 3.32 x 4.69 | |
| Prim Bdrm 2nd | 4.03 x 4.69 | W/I Closet |
| Br Main | 3.65 x 3.50 | |
| Living Main | 5.15 x 5.18 |
| XXXXXXXX | XXX XX, XXXX |
XXXX XXX XXXX |
$XXX,XXX |
| XXX XX, XXXX |
XXXXXX XXX XXXX |
$XXX,XXX | |
| XXXXXXXX | XXX XX, XXXX |
XXXXXXXX XXX XXXX |
|
| XXX XX, XXXX |
XXXXXX XXX XXXX |
$XXX,XXX | |
| XXXXXXXX | XXX XX, XXXX |
XXXXXXXX XXX XXXX |
|
| XXX XX, XXXX |
XXXXXX XXX XXXX |
$XXX,XXX |
| XXXXXXXX XXXX | XXX XX, XXXX | $750,000 XXX XXXX |
| XXXXXXXX XXXXXX | XXX XX, XXXX | $799,000 XXX XXXX |
| XXXXXXXX XXXXXXXX | XXX XX, XXXX | XXX XXXX |
| XXXXXXXX XXXXXX | XXX XX, XXXX | $799,000 XXX XXXX |
| XXXXXXXX XXXXXXXX | XXX XX, XXXX | XXX XXXX |
| XXXXXXXX XXXXXX | XXX XX, XXXX | $874,900 XXX XXXX |

Victoria Terrace Public School
Elementary: PublicJames McQueen Public School
Elementary: PublicJohn Black Public School
Elementary: PublicSt JosephCatholic School
Elementary: CatholicElora Public School
Elementary: PublicJ Douglas Hogarth Public School
Elementary: PublicSt John Bosco Catholic School
Secondary: CatholicOur Lady of Lourdes Catholic School
Secondary: CatholicSt James Catholic School
Secondary: CatholicCentre Wellington District High School
Secondary: PublicGuelph Collegiate and Vocational Institute
Secondary: PublicJohn F Ross Collegiate and Vocational Institute
Secondary: Public- 3 bath
- 5 bed
- 2500 sqft
654 St David Street North, Centre Wellington, Ontario • N1M 2K7 • Fergus

