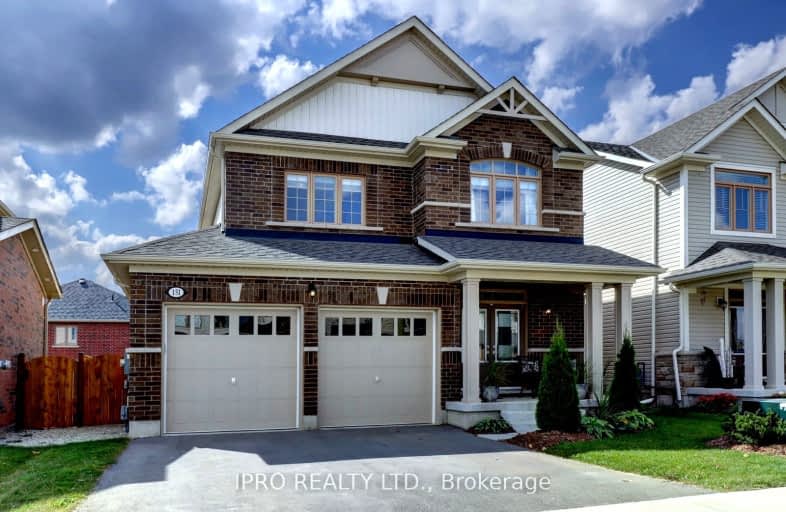Sold on Nov 02, 2023
Note: Property is not currently for sale or for rent.

-
Type: Detached
-
Style: 2-Storey
-
Size: 1500 sqft
-
Lot Size: 40.03 x 109.68 Feet
-
Age: 0-5 years
-
Taxes: $4,777 per year
-
Days on Site: 1 Days
-
Added: Nov 01, 2023 (1 day on market)
-
Updated:
-
Last Checked: 2 months ago
-
MLS®#: X7263918
-
Listed By: Ipro realty ltd.
Welcome to 151 Farley Rd in historic Fergus where Scottish tradition comes alive every year at the Fergus Scottish Festival. Juxtaposed to all the history of Fergus is this beautiful new SMART home in the sought after Storybrook neighbourhood in the NW area of Fergus. This 2-storey, 3 Bed, 3 Bath home has many upgrades that incl: Smooth Ceilings, Coffered Ceiling, Tall Upper Cabinets, Quartz Counter Top & Silgranit Sink, Under Cabinet Lighting, 2 Pantries, Whole House Water Filtration, Reverse Osmosis Water System, Vinyl Flooring, Pot Lights, Upgraded Stair Railing & Carpet, Upgraded Ensuite Vanity, Vinyl Flooring. This home is equipped with a SMART Control Panel to monitor lights, heat, water, security and video doorbell. The garage has a rough-in for an electric car. For your convenience, laundry is located on the upper level.
Extras
A Primary Suite is large enough for a king bed, dressers and seating area. In this suite is a 5-pc ensuite and over-sized walk-in closet. The home is situated on a lot with no direct neighbour behind, & lrg above grade "look out" windows.
Property Details
Facts for 151 Farley Road, Centre Wellington
Status
Days on Market: 1
Last Status: Sold
Sold Date: Nov 02, 2023
Closed Date: Feb 01, 2024
Expiry Date: Feb 01, 2024
Sold Price: $890,900
Unavailable Date: Nov 02, 2023
Input Date: Nov 01, 2023
Prior LSC: Listing with no contract changes
Property
Status: Sale
Property Type: Detached
Style: 2-Storey
Size (sq ft): 1500
Age: 0-5
Area: Centre Wellington
Community: Fergus
Availability Date: Flexible
Assessment Amount: $412,000
Assessment Year: 2023
Inside
Bedrooms: 3
Bathrooms: 3
Kitchens: 1
Rooms: 7
Den/Family Room: No
Air Conditioning: Central Air
Fireplace: Yes
Laundry Level: Upper
Central Vacuum: Y
Washrooms: 3
Utilities
Electricity: Yes
Gas: Yes
Cable: Available
Telephone: Available
Building
Basement: Full
Basement 2: Unfinished
Heat Type: Forced Air
Heat Source: Gas
Exterior: Brick
Exterior: Vinyl Siding
Elevator: N
UFFI: No
Energy Certificate: N
Green Verification Status: N
Water Supply: Municipal
Special Designation: Unknown
Retirement: N
Parking
Driveway: Pvt Double
Garage Spaces: 2
Garage Type: Attached
Covered Parking Spaces: 2
Total Parking Spaces: 4
Fees
Tax Year: 2023
Tax Legal Description: See Broker's Remarks
Taxes: $4,777
Highlights
Feature: Park
Feature: Place Of Worship
Feature: Public Transit
Feature: Sloping
Land
Cross Street: Harpin Way E & Farle
Municipality District: Centre Wellington
Fronting On: South
Parcel Number: 714040320
Pool: None
Sewer: Sewers
Lot Depth: 109.68 Feet
Lot Frontage: 40.03 Feet
Acres: < .50
Zoning: Residential
Additional Media
- Virtual Tour: https://boldimaging.com/property/5699/unbranded/slideshow
Rooms
Room details for 151 Farley Road, Centre Wellington
| Type | Dimensions | Description |
|---|---|---|
| Living Ground | 3.91 x 6.43 | Vinyl Floor, Fireplace, Pot Lights |
| Dining Ground | 3.07 x 3.45 | Vinyl Floor, W/O To Deck, Pot Lights |
| Kitchen Ground | 3.45 x 3.66 | Vinyl Floor, Quartz Counter, Breakfast Bar |
| Powder Rm Ground | 1.45 x 1.55 | Tile Floor, 2 Pc Bath |
| Prim Bdrm 2nd | 4.19 x 5.16 | Broadloom, Ensuite Bath, W/I Closet |
| Bathroom 2nd | 2.72 x 3.23 | Tile Floor, 5 Pc Ensuite, Separate Shower |
| 2nd Br 2nd | 3.32 x 3.76 | Broadloom, W/W Closet, Large Window |
| 3rd Br 2nd | 3.28 x 3.40 | Broadloom, W/W Closet, Large Window |
| Bathroom 2nd | 1.65 x 3.40 | Tile Floor, 4 Pc Bath |
| Laundry 2nd | 1.83 x 3.10 | Tile Floor, Laundry Sink, Window |
| Utility Bsmt | 7.62 x 12.65 | Concrete Floor, Unfinished, Above Grade Window |
| XXXXXXXX | XXX XX, XXXX |
XXXXXX XXX XXXX |
$XXX,XXX |
| XXXXXXXX | XXX XX, XXXX |
XXXXXXX XXX XXXX |
|
| XXX XX, XXXX |
XXXXXX XXX XXXX |
$XXX,XXX |
| XXXXXXXX XXXXXX | XXX XX, XXXX | $885,900 XXX XXXX |
| XXXXXXXX XXXXXXX | XXX XX, XXXX | XXX XXXX |
| XXXXXXXX XXXXXX | XXX XX, XXXX | $968,900 XXX XXXX |
Car-Dependent
- Almost all errands require a car.

École élémentaire publique L'Héritage
Elementary: PublicChar-Lan Intermediate School
Elementary: PublicSt Peter's School
Elementary: CatholicHoly Trinity Catholic Elementary School
Elementary: CatholicÉcole élémentaire catholique de l'Ange-Gardien
Elementary: CatholicWilliamstown Public School
Elementary: PublicÉcole secondaire publique L'Héritage
Secondary: PublicCharlottenburgh and Lancaster District High School
Secondary: PublicSt Lawrence Secondary School
Secondary: PublicÉcole secondaire catholique La Citadelle
Secondary: CatholicHoly Trinity Catholic Secondary School
Secondary: CatholicCornwall Collegiate and Vocational School
Secondary: Public

