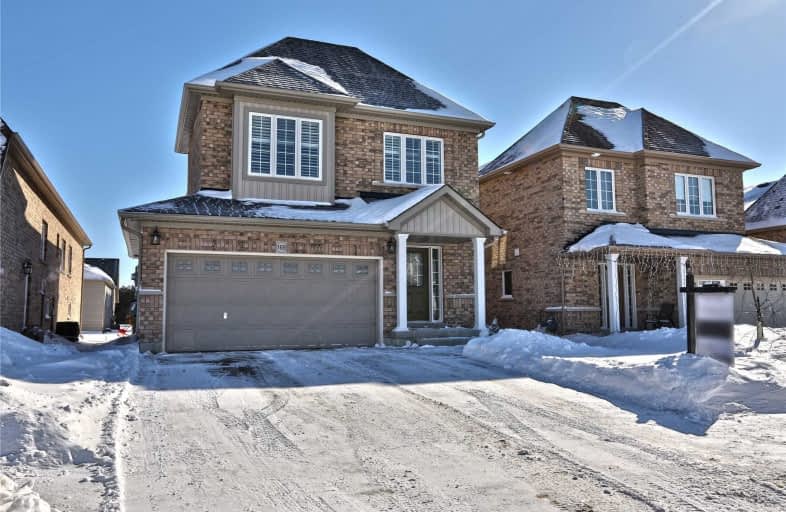Sold on Mar 19, 2019
Note: Property is not currently for sale or for rent.

-
Type: Detached
-
Style: 2-Storey
-
Lot Size: 39.37 x 114.09
-
Age: 0-5 years
-
Taxes: $3,503 per year
-
Days on Site: 47 Days
-
Added: Dec 19, 2024 (1 month on market)
-
Updated:
-
Last Checked: 2 months ago
-
MLS®#: X11240950
-
Listed By: Forest hill real estate inc.
Absolutely Stunning New Build All Brick Detached Home In The Heart Of Beautiful Fergus! Explore breathtaking Elora, just minutes away and still be within close proximity to the city, 15 mins. to Guelph. this great family home sits on an oversized lot, offers a gorgeous open concept floor plan and gleaming hardwood floors. Beautiful chef's kitchen with high end black stainless steel appliances, breakfast bar and dinette area with walk out to deck. Solid oak staircase takes you to 3 wonderful bedrooms, master oasis boasts stunning 4pc ensuite. Designer finishes throughout, Real Pride of Ownership!
Property Details
Facts for 168 Courtney Street, Centre Wellington
Status
Days on Market: 47
Last Status: Sold
Sold Date: Mar 19, 2019
Closed Date: May 14, 2019
Expiry Date: Jun 30, 2019
Sold Price: $570,000
Unavailable Date: Mar 19, 2019
Input Date: Feb 19, 2019
Prior LSC: Sold
Property
Status: Sale
Property Type: Detached
Style: 2-Storey
Age: 0-5
Area: Centre Wellington
Community: Fergus
Availability Date: Flexible
Assessment Amount: $337,415
Assessment Year: 2019
Inside
Bedrooms: 3
Bathrooms: 3
Kitchens: 1
Rooms: 10
Air Conditioning: Central Air
Fireplace: No
Laundry: Ensuite
Washrooms: 3
Building
Basement: Full
Basement 2: Unfinished
Heat Type: Forced Air
Heat Source: Gas
Exterior: Brick
Green Verification Status: N
Water Supply: Municipal
Special Designation: Unknown
Parking
Driveway: Other
Garage Spaces: 2
Garage Type: None
Covered Parking Spaces: 2
Total Parking Spaces: 4
Fees
Tax Year: 2018
Tax Legal Description: Plan 61M209 Lot 7
Taxes: $3,503
Land
Cross Street: Hwy 6 & Gordon St
Municipality District: Centre Wellington
Pool: None
Sewer: Sewers
Lot Depth: 114.09
Lot Frontage: 39.37
Acres: < .50
Zoning: Res
Rooms
Room details for 168 Courtney Street, Centre Wellington
| Type | Dimensions | Description |
|---|---|---|
| Great Rm Main | 3.27 x 5.51 | |
| Kitchen Main | 2.59 x 3.27 | |
| Breakfast Main | 2.59 x 3.04 | |
| Laundry Main | 3.04 x 1.82 | |
| Prim Bdrm 2nd | 4.26 x 5.48 | |
| Br 2nd | 3.47 x 4.77 | |
| Br 2nd | 3.12 x 3.42 | |
| Bathroom 2nd | - | |
| Bathroom Main | - | |
| Bathroom 2nd | - |
| XXXXXXXX | XXX XX, XXXX |
XXXX XXX XXXX |
$XXX,XXX |
| XXX XX, XXXX |
XXXXXX XXX XXXX |
$XXX,XXX | |
| XXXXXXXX | XXX XX, XXXX |
XXXX XXX XXXX |
$XXX,XXX |
| XXX XX, XXXX |
XXXXXX XXX XXXX |
$XXX,XXX | |
| XXXXXXXX | XXX XX, XXXX |
XXXX XXX XXXX |
$XXX,XXX |
| XXX XX, XXXX |
XXXXXX XXX XXXX |
$XXX,XXX |
| XXXXXXXX XXXX | XXX XX, XXXX | $570,000 XXX XXXX |
| XXXXXXXX XXXXXX | XXX XX, XXXX | $599,900 XXX XXXX |
| XXXXXXXX XXXX | XXX XX, XXXX | $760,000 XXX XXXX |
| XXXXXXXX XXXXXX | XXX XX, XXXX | $779,900 XXX XXXX |
| XXXXXXXX XXXX | XXX XX, XXXX | $575,000 XXX XXXX |
| XXXXXXXX XXXXXX | XXX XX, XXXX | $579,900 XXX XXXX |

Victoria Terrace Public School
Elementary: PublicSt Mary Catholic School
Elementary: CatholicJames McQueen Public School
Elementary: PublicSt JosephCatholic School
Elementary: CatholicElora Public School
Elementary: PublicJ Douglas Hogarth Public School
Elementary: PublicSt John Bosco Catholic School
Secondary: CatholicOur Lady of Lourdes Catholic School
Secondary: CatholicCentre Wellington District High School
Secondary: PublicElmira District Secondary School
Secondary: PublicGuelph Collegiate and Vocational Institute
Secondary: PublicJohn F Ross Collegiate and Vocational Institute
Secondary: Public- 3 bath
- 3 bed
- 1100 sqft
300 Stornoway Drive, Centre Wellington, Ontario • N1M 3K6 • Fergus
- 1 bath
- 3 bed
- 1100 sqft
660 St. Andrew Street West, Centre Wellington, Ontario • N1M 1P6 • Fergus


