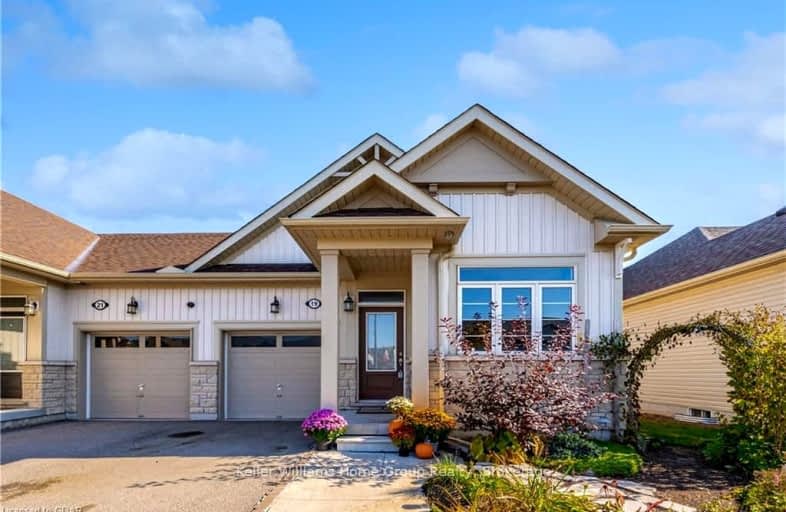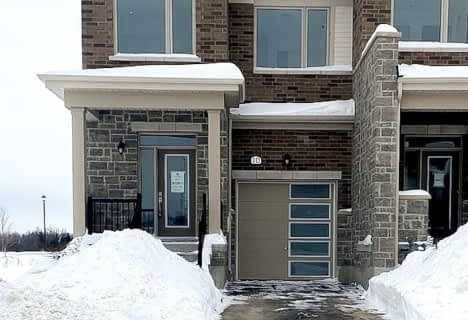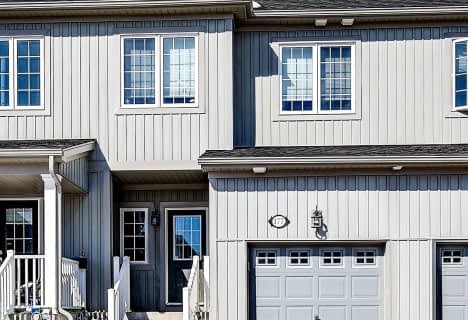Car-Dependent
- Most errands require a car.
Somewhat Bikeable
- Most errands require a car.

Victoria Terrace Public School
Elementary: PublicJames McQueen Public School
Elementary: PublicJohn Black Public School
Elementary: PublicSt JosephCatholic School
Elementary: CatholicElora Public School
Elementary: PublicJ Douglas Hogarth Public School
Elementary: PublicSt John Bosco Catholic School
Secondary: CatholicOur Lady of Lourdes Catholic School
Secondary: CatholicSt James Catholic School
Secondary: CatholicCentre Wellington District High School
Secondary: PublicGuelph Collegiate and Vocational Institute
Secondary: PublicJohn F Ross Collegiate and Vocational Institute
Secondary: Public-
Fergus Truck Show
Fergus ON 1.79km -
Elora splash pad
Elora ON 5.88km -
Nora Carlaw Splash Pad
Elora ON 5.9km
-
CIBC
301 Saint Andrew St W, Fergus ON N1M 1P1 1.48km -
President's Choice Financial ATM
710 Tower St S, Fergus ON N1M 2R3 1.94km -
President's Choice Financial
800 Tower St S, Fergus ON N1M 2R3 2.06km
- 4 bath
- 3 bed
- 1500 sqft
177 Courtney Street, Centre Wellington, Ontario • N1M 2W3 • Fergus













