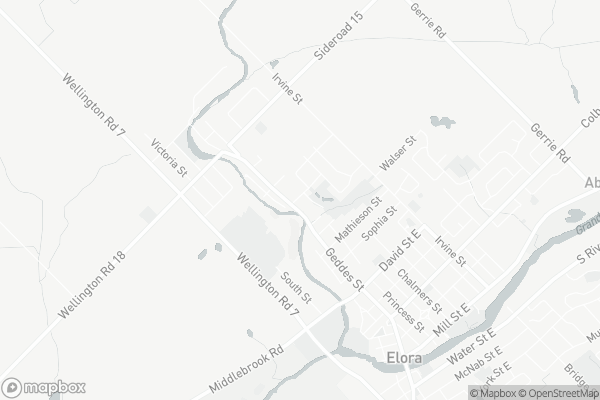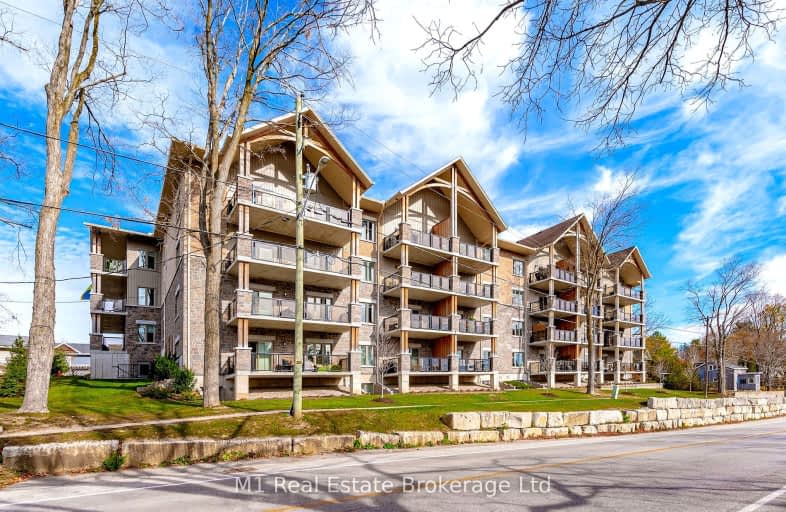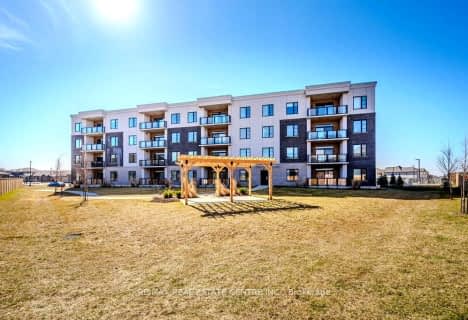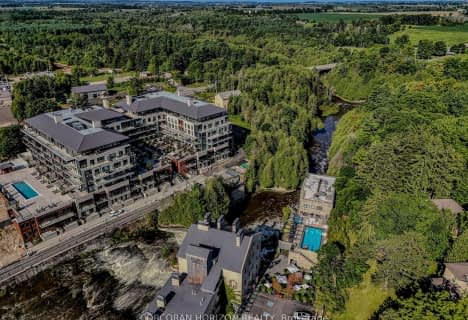Car-Dependent
- Most errands require a car.
Somewhat Bikeable
- Almost all errands require a car.

Salem Public School
Elementary: PublicVictoria Terrace Public School
Elementary: PublicSt Mary Catholic School
Elementary: CatholicJames McQueen Public School
Elementary: PublicSt JosephCatholic School
Elementary: CatholicElora Public School
Elementary: PublicRosemount - U Turn School
Secondary: PublicOur Lady of Lourdes Catholic School
Secondary: CatholicSt David Catholic Secondary School
Secondary: CatholicCentre Wellington District High School
Secondary: PublicBluevale Collegiate Institute
Secondary: PublicElmira District Secondary School
Secondary: Public-
The park
Fergus ON 1.08km -
Hoffer Park
Fergus ON 1.11km -
Bissell Park
127 Mill St E, Fergus ON N0B 1S0 1.39km
-
CIBC
301 Saint Andrew St W, Fergus ON N1M 1P1 4.92km -
TD Bank Financial Group
298 St Andrew St W, Fergus ON N1M 1N7 4.98km -
RBC Royal Bank
100 Saint Andrew St E, Fergus ON N1M 1P8 5.19km
For Sale
More about this building
View 19 Stumpf Street, Centre Wellington- 2 bath
- 2 bed
- 1000 sqft
302-99B FARLEY Road, Centre Wellington, Ontario • N1M 0J9 • Fergus
- 2 bath
- 1 bed
- 1000 sqft
204-23 Stumpf Street, Centre Wellington, Ontario • N0B 1S0 • Elora/Salem
- 1 bath
- 1 bed
- 700 sqft
209-20 Station Square, Centre Wellington, Ontario • N0B 1S0 • Elora/Salem













