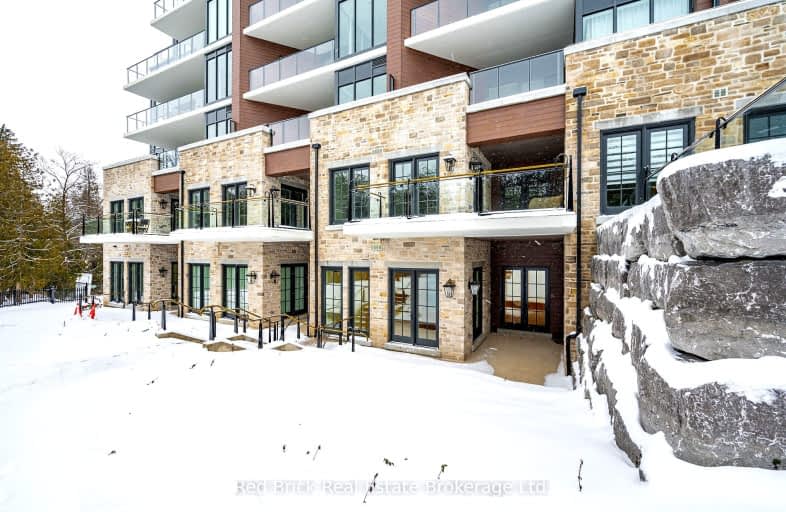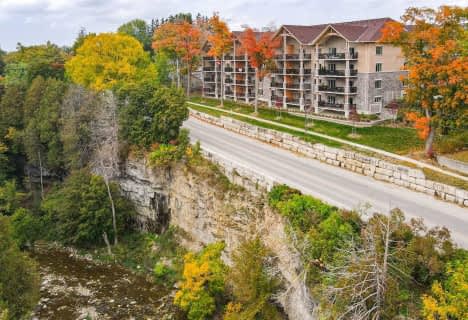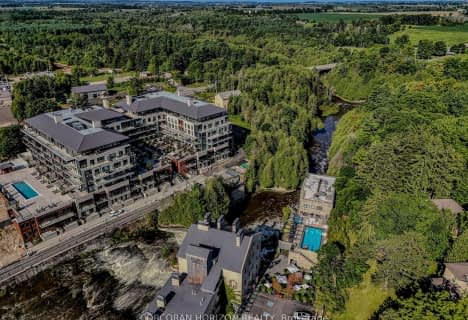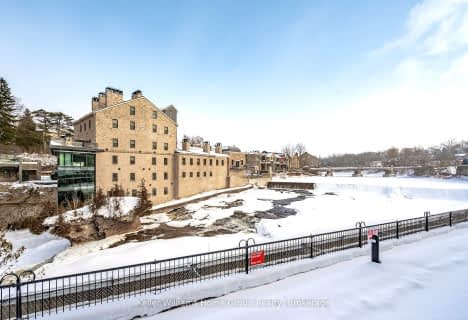Car-Dependent
- Almost all errands require a car.
Somewhat Bikeable
- Most errands require a car.

Alma Public School
Elementary: PublicSalem Public School
Elementary: PublicSt Mary Catholic School
Elementary: CatholicJames McQueen Public School
Elementary: PublicSt JosephCatholic School
Elementary: CatholicElora Public School
Elementary: PublicRosemount - U Turn School
Secondary: PublicSt David Catholic Secondary School
Secondary: CatholicCentre Wellington District High School
Secondary: PublicBluevale Collegiate Institute
Secondary: PublicWaterloo Collegiate Institute
Secondary: PublicElmira District Secondary School
Secondary: Public-
Fergus dog park
Fergus ON 6.9km -
Gore Park
Waterloo ON 12.01km -
Gibson Park
1st St W, Woolwich ON 14.76km
-
TD Canada Trust ATM
192 Geddes St, Elora ON N0B 1S0 3.48km -
CIBC
301 Saint Andrew St W, Fergus ON N1M 1P1 6.88km -
TD Canada Trust Branch and ATM
298 St Andrew St W, Fergus ON N1M 1N7 6.93km
- — bath
- — bed
- — sqft
318-6523 Wellington 7 Road North, Centre Wellington, Ontario • N0B 1S0 • Elora/Salem
- 2 bath
- 2 bed
- 1200 sqft
25-6523 Wellington Road 7 Road, Centre Wellington, Ontario • N0B 1S0 • Elora/Salem












