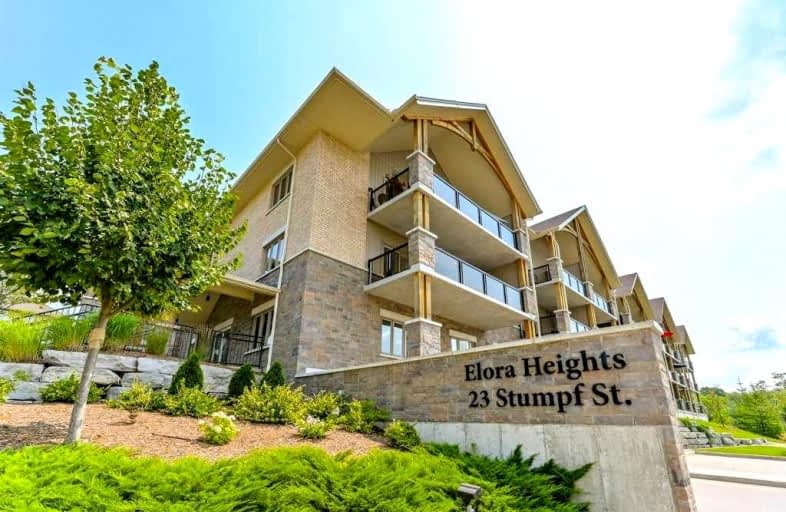Car-Dependent
- Most errands require a car.
Somewhat Bikeable
- Almost all errands require a car.

Salem Public School
Elementary: PublicVictoria Terrace Public School
Elementary: PublicSt Mary Catholic School
Elementary: CatholicJames McQueen Public School
Elementary: PublicSt JosephCatholic School
Elementary: CatholicElora Public School
Elementary: PublicRosemount - U Turn School
Secondary: PublicOur Lady of Lourdes Catholic School
Secondary: CatholicSt David Catholic Secondary School
Secondary: CatholicCentre Wellington District High School
Secondary: PublicBluevale Collegiate Institute
Secondary: PublicElmira District Secondary School
Secondary: Public-
O'brian Park
Elora ON 1.45km -
Elora splash pad
Elora ON 1.5km -
Templin Gardens
Fergus ON 5.05km
-
TD Canada Trust ATM
192 Geddes St, Elora ON N0B 1S0 0.91km -
TD Bank Financial Group
41 Arthur St S, Elmira ON N3B 2M6 14.06km -
Mennonite Savings & Cu
25 Hampton St, Elmira ON N3B 1L6 14.19km
For Sale
More about this building
View 23 Stumpf Street, Centre Wellington- 2 bath
- 2 bed
- 1000 sqft
302-99B FARLEY Road, Centre Wellington, Ontario • N1M 0J9 • Fergus



