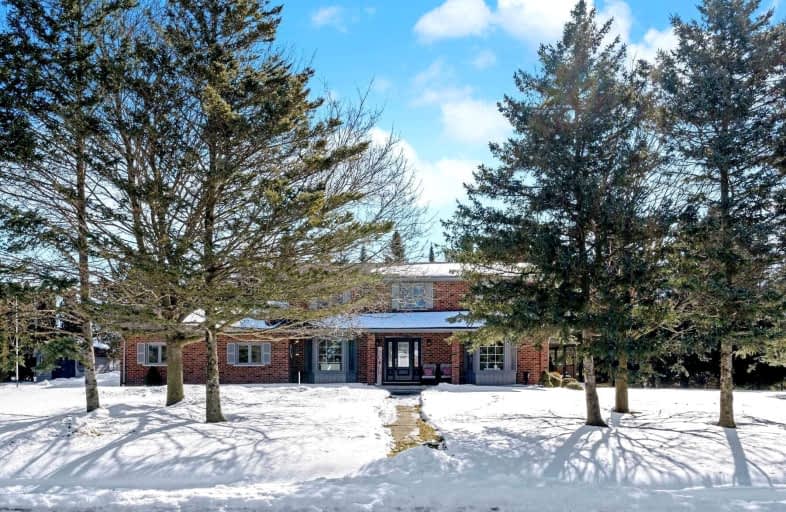Car-Dependent
- Almost all errands require a car.
Somewhat Bikeable
- Most errands require a car.

East Garafraxa Central Public School
Elementary: PublicVictoria Terrace Public School
Elementary: PublicJames McQueen Public School
Elementary: PublicJohn Black Public School
Elementary: PublicSt JosephCatholic School
Elementary: CatholicJ Douglas Hogarth Public School
Elementary: PublicErin District High School
Secondary: PublicOur Lady of Lourdes Catholic School
Secondary: CatholicSt James Catholic School
Secondary: CatholicWestside Secondary School
Secondary: PublicCentre Wellington District High School
Secondary: PublicJohn F Ross Collegiate and Vocational Institute
Secondary: Public-
Wild Wing
875 St David Street N, Unit 501, Fergus, ON N1M 2W3 10.39km -
Brewhouse On The Grand
170 St. David Street S, Fergus, ON N1M 2L3 10.51km -
The Goofie Newfie Bar & Grill
105 Queen Street W, Fergus, ON N1M 1S6 10.58km
-
Tim Hortons
133 Street Andrew Street E, Fergus, ON N1M 1N6 10.45km -
The Dandelion Cafe
180 St Andrew St E, Fergus, ON N1M 1P8 10.42km -
The Vault Coffee & Espresso Bar
101 St Andrew Street W, Suite 100, Fergus, ON N1M 1N6 10.54km
-
Centre Wellington Remedy's RX
1-855 St. David Street, Fergus, ON N1M 2W3 10.44km -
Shoppers Drug Mart
710 Tower Street S, Fergus, ON N1M 2R3 10.94km -
Zehrs
800 Tower Street S, Fergus, ON N1M 2R3 10.96km
-
Belwood Super Snax
5 George Street, Belwood, ON N0B 1J0 0.88km -
Country Market
6 George Street, Belwood, ON N0B 1J0 0.9km -
The Fry Shack
950 St. David Street N, Fergus, ON N1M 2W3 10.29km
-
Elora Mews
45 Mill Stret W, Elora, ON N0B 1S0 15.2km -
Orangeville Mall
150 First Street, Orangeville, ON L9W 3T7 23.34km -
Stone Road Mall
435 Stone Road W, Guelph, ON N1G 2X6 30.49km
-
East Side Shell
290 Scotland Street, Fergus, ON N1M 2B6 9.69km -
Hasty Market
165 Tower Street N, Fergus, ON N1M 2Y9 10.81km -
Zehrs
800 Tower Street S, Fergus, ON N1M 2R3 10.96km
-
LCBO
97 Parkside Drive W, Fergus, ON N1M 3M5 10.45km -
Royal City Brewing
199 Victoria Road, Guelph, ON N1E 27.1km -
LCBO
615 Scottsdale Drive, Guelph, ON N1G 3P4 30.97km
-
East Side Shell
290 Scotland Street, Fergus, ON N1M 2B6 9.69km -
Esso
810 Saint David Street N, Fergus, ON N1M 3N2 10.37km -
Shell Gas & Snacks
777 Tower Street S, Fergus, ON N1M 2R2 11.06km
-
Mustang Drive In
5012 Jones Baseline, Eden Mills, ON N0B 1P0 26.17km -
Galaxy Cinemas
485 Woodlawn Road W, Guelph, ON N1K 1E9 27.18km -
The Book Shelf
41 Quebec Street, Guelph, ON N1H 2T1 27.39km
-
Orangeville Public Library
1 Mill Street, Orangeville, ON L9W 2M2 22.68km -
Guelph Public Library
100 Norfolk Street, Guelph, ON N1H 4J6 27.31km -
Halton Hills Public Library
9 Church Street, Georgetown, ON L7G 2A3 34.71km
-
Groves Memorial Community Hospital
395 Street David Street N, Fergus, ON N1M 2J9 10.55km -
Headwaters Health Care Centre
100 Rolling Hills Drive, Orangeville, ON L9W 4X9 24.24km -
Guelph General Hospital
115 Delhi Street, Guelph, ON N1E 4J4 26.2km
-
Fergus dog park
Fergus ON 9.37km -
Fergus Truck Show
Fergus ON 9.85km -
Grand River Conservation Authority
RR 4 Stn Main, Fergus ON N1M 2W5 10.57km
-
RBC Royal Bank
40 Florence Ave, Fergus ON N1M 0A6 10.29km -
RBC Royal Bank
100 Saint Andrew St E, Fergus ON N1M 1P8 10.49km -
Scotiabank
201 St Andrew St W, Fergus ON N1M 1N8 10.69km


