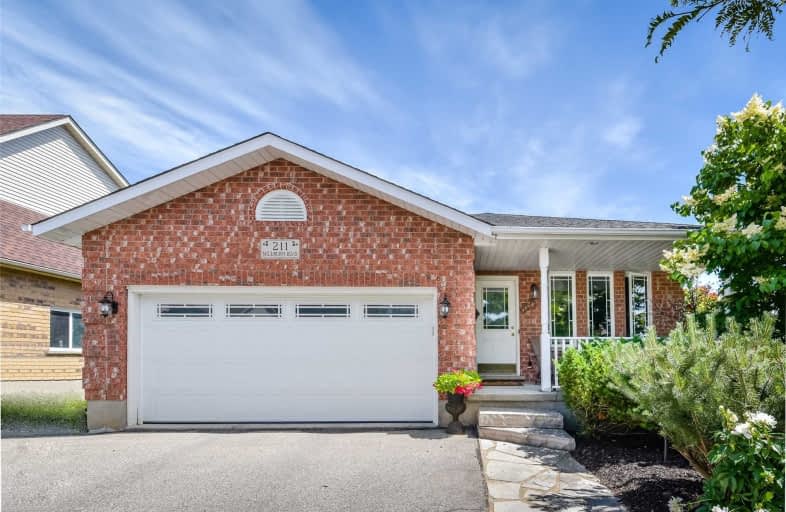Sold on May 03, 2019
Note: Property is not currently for sale or for rent.

-
Type: Detached
-
Style: Other
-
Lot Size: 86.71 x 102
-
Age: 16-30 years
-
Taxes: $3,440 per year
-
Days on Site: 17 Days
-
Added: Dec 19, 2024 (2 weeks on market)
-
Updated:
-
Last Checked: 3 months ago
-
MLS®#: X11240167
-
Listed By: Coldwell banker neumann real estate brokerage
This bright and spacious red brick back-split is situated in a wonderful family friendly neighbourhood, and is within walking distance of shopping, schools, and parks. Sitting on a large corner lot (86.71 X 102) the yard has tons of beautiful landscaping. Offering 3 bedrooms, 1.5 baths, large eat-in kitchen, dining room and oversized walkout rec room with a gas fireplace... Not to mention the unfinished basement making the perfect canvas to create a dream living space. 211 Millburn is simply a must see. ***Please Note Time Change- OPEN HOUSE SUNDAY APRIL 28 NOW from 11:30am-1:00pm***
Property Details
Facts for 211 MILLBURN Boulevard, Centre Wellington
Status
Days on Market: 17
Last Status: Sold
Sold Date: May 03, 2019
Closed Date: Jun 28, 2019
Expiry Date: Jul 16, 2019
Sold Price: $510,000
Unavailable Date: May 03, 2019
Input Date: Apr 16, 2019
Prior LSC: Sold
Property
Status: Sale
Property Type: Detached
Style: Other
Age: 16-30
Area: Centre Wellington
Community: Fergus
Availability Date: 1-29Days
Assessment Amount: $328,500
Assessment Year: 2019
Inside
Bedrooms: 3
Bathrooms: 2
Kitchens: 1
Rooms: 9
Air Conditioning: Central Air
Fireplace: No
Washrooms: 2
Building
Basement: Full
Basement 2: Unfinished
Heat Type: Forced Air
Heat Source: Gas
Exterior: Brick
Exterior: Vinyl Siding
Green Verification Status: N
Water Supply: Municipal
Special Designation: Unknown
Parking
Driveway: Other
Garage Spaces: 2
Garage Type: Attached
Covered Parking Spaces: 3
Total Parking Spaces: 5
Fees
Tax Year: 2018
Tax Legal Description: LT 41 PL 877 FERGUS ; S/T RIGHT IN RO797422; CENTRE WELLINGTON
Taxes: $3,440
Highlights
Feature: Hospital
Land
Cross Street: Davison Place
Municipality District: Centre Wellington
Parcel Number: 714990268
Pool: None
Sewer: Sewers
Lot Depth: 102
Lot Frontage: 86.71
Acres: < .50
Zoning: RES
Rooms
Room details for 211 MILLBURN Boulevard, Centre Wellington
| Type | Dimensions | Description |
|---|---|---|
| Dining Main | 3.30 x 4.29 | |
| Kitchen Main | 3.27 x 3.20 | |
| Living Main | 4.39 x 3.02 | |
| Prim Bdrm 2nd | 3.32 x 4.77 | |
| Br 2nd | 2.89 x 3.17 | |
| Br 2nd | 2.59 x 2.84 | |
| Bathroom 2nd | 1.82 x 3.37 | |
| Rec Main | 5.91 x 7.39 | |
| Bathroom Main | 1.98 x 2.05 | |
| Other Bsmt | 7.56 x 4.19 | |
| Laundry Bsmt | 3.12 x 3.17 |
| XXXXXXXX | XXX XX, XXXX |
XXXXXXXX XXX XXXX |
|
| XXX XX, XXXX |
XXXXXX XXX XXXX |
$XXX,XXX | |
| XXXXXXXX | XXX XX, XXXX |
XXXX XXX XXXX |
$XXX,XXX |
| XXX XX, XXXX |
XXXXXX XXX XXXX |
$XXX,XXX | |
| XXXXXXXX | XXX XX, XXXX |
XXXXXXXX XXX XXXX |
|
| XXX XX, XXXX |
XXXXXX XXX XXXX |
$XXX,XXX | |
| XXXXXXXX | XXX XX, XXXX |
XXXXXXXX XXX XXXX |
|
| XXX XX, XXXX |
XXXXXX XXX XXXX |
$XXX,XXX |
| XXXXXXXX XXXXXXXX | XXX XX, XXXX | XXX XXXX |
| XXXXXXXX XXXXXX | XXX XX, XXXX | $559,000 XXX XXXX |
| XXXXXXXX XXXX | XXX XX, XXXX | $510,000 XXX XXXX |
| XXXXXXXX XXXXXX | XXX XX, XXXX | $525,900 XXX XXXX |
| XXXXXXXX XXXXXXXX | XXX XX, XXXX | XXX XXXX |
| XXXXXXXX XXXXXX | XXX XX, XXXX | $608,900 XXX XXXX |
| XXXXXXXX XXXXXXXX | XXX XX, XXXX | XXX XXXX |
| XXXXXXXX XXXXXX | XXX XX, XXXX | $559,000 XXX XXXX |

Victoria Terrace Public School
Elementary: PublicJames McQueen Public School
Elementary: PublicJohn Black Public School
Elementary: PublicSt JosephCatholic School
Elementary: CatholicElora Public School
Elementary: PublicJ Douglas Hogarth Public School
Elementary: PublicSt John Bosco Catholic School
Secondary: CatholicOur Lady of Lourdes Catholic School
Secondary: CatholicSt James Catholic School
Secondary: CatholicCentre Wellington District High School
Secondary: PublicGuelph Collegiate and Vocational Institute
Secondary: PublicJohn F Ross Collegiate and Vocational Institute
Secondary: Public