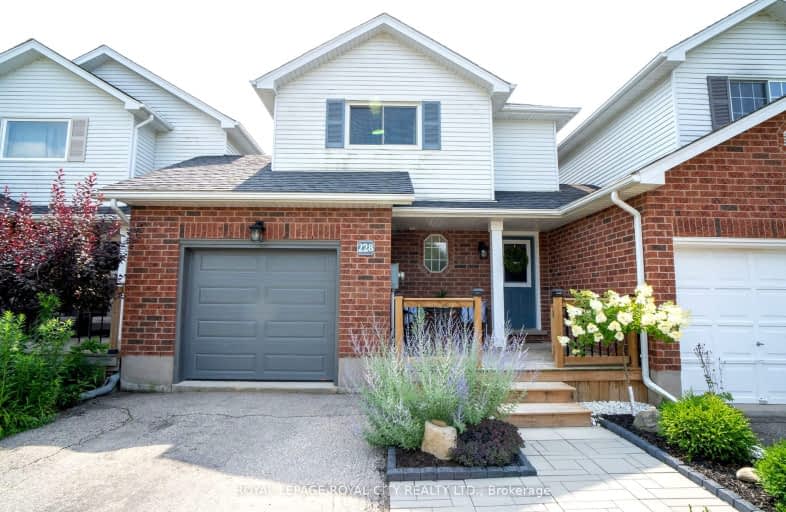Sold on Sep 14, 2017
Note: Property is not currently for sale or for rent.

-
Type: Link
-
Style: 2-Storey
-
Lot Size: 25.72 x 0
-
Age: 16-30 years
-
Taxes: $2,675 per year
-
Days on Site: 9 Days
-
Added: Dec 19, 2024 (1 week on market)
-
Updated:
-
Last Checked: 2 months ago
-
MLS®#: X11195356
-
Listed By: Edge realty solutions brokerage
Welcome to 228 Tait Crescent, a freehold link home in the desirable south end of Fergus. This well cared for family home is only minutes from schools and amenities and is move in ready! 3 bedrooms, 2 bathrooms, carpet free, and updated in all the right places - furnace, a/c, windows and roof. A bright main floor living and dining area with walk-out to the deck and fully fenced yard. Upstairs, lots of room for your king sized bedroom furniture in the master bedroom, plus a generous walk-in closet, 2 more well appointed bedrooms and a 4-piece bathroom. The downstairs is partially finished and waiting for your finishing touches, including everything you need for a 3rd bathroom. Whether you are looking for a cozy family home with the perfect location or a great investment opportunity in a growing market this home is must see. Open House this Saturday, come take a closer look!
Property Details
Facts for 228 Tait Crescent, Centre Wellington
Status
Days on Market: 9
Last Status: Sold
Sold Date: Sep 14, 2017
Closed Date: Nov 02, 2017
Expiry Date: Nov 30, 2017
Sold Price: $352,650
Unavailable Date: Sep 14, 2017
Input Date: Sep 05, 2017
Prior LSC: Sold
Property
Status: Sale
Property Type: Link
Style: 2-Storey
Age: 16-30
Area: Centre Wellington
Community: Fergus
Availability Date: 60-89Days
Assessment Amount: $234,500
Assessment Year: 2017
Inside
Bedrooms: 3
Bathrooms: 2
Kitchens: 1
Rooms: 9
Air Conditioning: Central Air
Fireplace: No
Washrooms: 2
Building
Basement: Full
Basement 2: Part Fin
Heat Type: Forced Air
Heat Source: Gas
Exterior: Vinyl Siding
Elevator: N
Green Verification Status: N
Water Supply: Municipal
Special Designation: Unknown
Parking
Driveway: Other
Garage Spaces: 1
Garage Type: Attached
Covered Parking Spaces: 2
Total Parking Spaces: 3
Fees
Tax Year: 2017
Tax Legal Description: PT BLK 57 PL 851 FERGUS PARTS 3 & 4 , 61R7363; S/T RIGHT IN RO74
Taxes: $2,675
Land
Cross Street: Millburn Blvd
Municipality District: Centre Wellington
Parcel Number: 714990429
Pool: None
Sewer: Sewers
Lot Frontage: 25.72
Acres: < .50
Zoning: RES
Rooms
Room details for 228 Tait Crescent, Centre Wellington
| Type | Dimensions | Description |
|---|---|---|
| Bathroom Main | - | |
| Kitchen Main | 2.54 x 3.37 | |
| Dining Main | 2.33 x 2.56 | |
| Living Main | 4.69 x 2.66 | |
| Prim Bdrm 2nd | 4.31 x 3.42 | W/I Closet |
| Br 2nd | 2.71 x 4.29 | |
| Br 2nd | 2.84 x 3.55 | |
| Bathroom 2nd | - | |
| Rec Bsmt | 3.86 x 5.02 | |
| Laundry Bsmt | 1.47 x 3.25 |
| XXXXXXXX | XXX XX, XXXX |
XXXXXX XXX XXXX |
$XXX,XXX |
| XXXXXXXX XXXXXX | XXX XX, XXXX | $670,000 XXX XXXX |

Victoria Terrace Public School
Elementary: PublicJames McQueen Public School
Elementary: PublicJohn Black Public School
Elementary: PublicSt JosephCatholic School
Elementary: CatholicElora Public School
Elementary: PublicJ Douglas Hogarth Public School
Elementary: PublicSt John Bosco Catholic School
Secondary: CatholicOur Lady of Lourdes Catholic School
Secondary: CatholicSt James Catholic School
Secondary: CatholicCentre Wellington District High School
Secondary: PublicGuelph Collegiate and Vocational Institute
Secondary: PublicJohn F Ross Collegiate and Vocational Institute
Secondary: Public