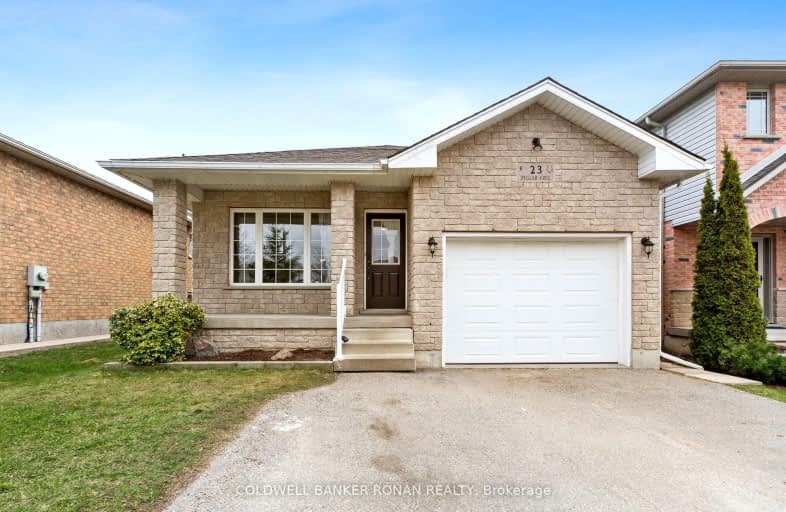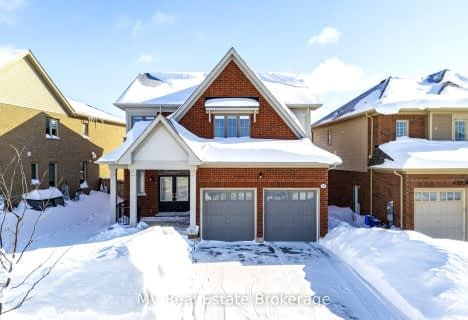Car-Dependent
- Most errands require a car.
Somewhat Bikeable
- Most errands require a car.

Victoria Terrace Public School
Elementary: PublicJames McQueen Public School
Elementary: PublicJohn Black Public School
Elementary: PublicSt JosephCatholic School
Elementary: CatholicElora Public School
Elementary: PublicJ Douglas Hogarth Public School
Elementary: PublicOur Lady of Lourdes Catholic School
Secondary: CatholicSt James Catholic School
Secondary: CatholicCentre Wellington District High School
Secondary: PublicElmira District Secondary School
Secondary: PublicGuelph Collegiate and Vocational Institute
Secondary: PublicJohn F Ross Collegiate and Vocational Institute
Secondary: Public-
Wild Wing
875 St David Street N, Unit 501, Fergus, ON N1M 2W3 0.57km -
Brewhouse On The Grand
170 St. David Street S, Fergus, ON N1M 2L3 1.56km -
Tapavino
216 St Andrew Street W, Fergus, ON N1M 1N7 1.63km
-
The Dandelion Cafe
180 St Andrew St E, Fergus, ON N1M 1P8 1.51km -
The Vault Coffee & Espresso Bar
101 St Andrew Street W, Suite 100, Fergus, ON N1M 1N6 1.52km -
Tim Hortons
133 Street Andrew Street E, Fergus, ON N1M 1N6 1.47km
-
Centre Wellington Remedy's RX
1-855 St. David Street, Fergus, ON N1M 2W3 0.62km -
Shoppers Drug Mart
710 Tower Street S, Fergus, ON N1M 2R3 2.45km -
Zehrs
800 Tower Street S, Fergus, ON N1M 2R3 2.63km
-
The Fry Shack
950 St. David Street N, Fergus, ON N1M 2W3 0.53km -
Kraemers Fresh Cut Fries
820-830 St David Street N, Fergus, ON N1M 2L2 0.54km -
Wild Wing
875 St David Street N, Unit 501, Fergus, ON N1M 2W3 0.57km
-
Elora Mews
45 Mill Stret W, Elora, ON N0B 1S0 5.39km -
Walmart
801 Saint David Street N, Fergus, ON N1M 2W3 0.57km -
Looney Tooney
735 Tower Street S, Fergus, ON N1M 2R3 2.5km
-
Hasty Market
165 Tower Street N, Fergus, ON N1M 2Y9 1.65km -
East Side Shell
290 Scotland Street, Fergus, ON N1M 2B6 1.76km -
Zehrs
800 Tower Street S, Fergus, ON N1M 2R3 2.63km
-
LCBO
97 Parkside Drive W, Fergus, ON N1M 3M5 0.76km -
Royal City Brewing
199 Victoria Road, Guelph, ON N1E 22.55km -
LCBO
615 Scottsdale Drive, Guelph, ON N1G 3P4 25.57km
-
Esso
810 Saint David Street N, Fergus, ON N1M 3N2 0.6km -
East Side Shell
290 Scotland Street, Fergus, ON N1M 2B6 1.76km -
Shell Gas & Snacks
777 Tower Street S, Fergus, ON N1M 2R2 2.6km
-
Elmira Theatre Company
76 Howard Avenue, Elmira, ON N3B 2E1 19.65km -
Galaxy Cinemas
485 Woodlawn Road W, Guelph, ON N1K 1E9 20.43km -
The Book Shelf
41 Quebec Street, Guelph, ON N1H 2T1 22.09km
-
Guelph Public Library
100 Norfolk Street, Guelph, ON N1H 4J6 21.96km -
Waterloo Public Library
500 Parkside Drive, Waterloo, ON N2L 5J4 28.49km -
Waterloo Public Library
35 Albert Street, Waterloo, ON N2L 5E2 30.08km
-
Groves Memorial Community Hospital
395 Street David Street N, Fergus, ON N1M 2J9 1.33km -
Guelph General Hospital
115 Delhi Street, Guelph, ON N1E 4J4 20.96km -
Grand River Hospital
835 King Street W, Kitchener, ON N2G 1G3 30.79km
-
The park
Fergus ON 4.43km -
Bissell Park
127 Mill St E, Fergus ON N0B 1S0 4.92km -
Hoffer Park
Fergus ON 5.34km
-
Scotiabank
777 Tower St S, Fergus ON N1M 2R2 2.55km -
President's Choice Financial
800 Tower St S, Fergus ON N1M 2R3 2.63km -
TD Bank Financial Group
192 Geddes St, Elora ON N0B 1S0 5.21km
- 3 bath
- 4 bed
- 1100 sqft
284 Millburn Boulevard, Centre Wellington, Ontario • N1M 3S3 • Fergus
- 2 bath
- 4 bed
- 2000 sqft
120 Princess Street, Centre Wellington, Ontario • N1M 1Y2 • Fergus














