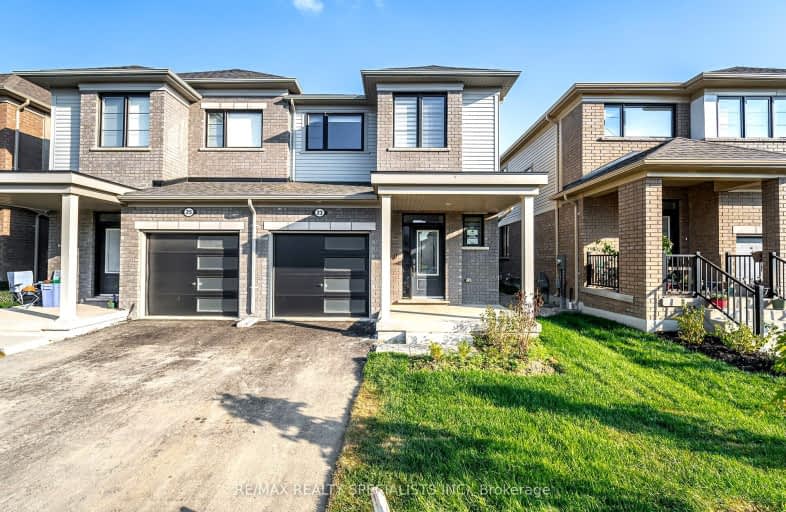Car-Dependent
- Almost all errands require a car.
Somewhat Bikeable
- Most errands require a car.

Salem Public School
Elementary: PublicVictoria Terrace Public School
Elementary: PublicSt Mary Catholic School
Elementary: CatholicJames McQueen Public School
Elementary: PublicSt JosephCatholic School
Elementary: CatholicElora Public School
Elementary: PublicSt John Bosco Catholic School
Secondary: CatholicOur Lady of Lourdes Catholic School
Secondary: CatholicCentre Wellington District High School
Secondary: PublicElmira District Secondary School
Secondary: PublicGuelph Collegiate and Vocational Institute
Secondary: PublicJohn F Ross Collegiate and Vocational Institute
Secondary: Public-
Hoffer Park
Fergus ON 3.19km -
Elora splash pad
Elora ON 3.24km -
Fergus Truck Show
Fergus ON 4.16km
-
CIBC
301 Saint Andrew St W, Fergus ON N1M 1P1 2.39km -
President's Choice Financial ATM
710 Tower St S, Fergus ON N1M 2R3 3.2km -
President's Choice Financial
800 Tower St S, Fergus ON N1M 2R3 3.39km
- 3 bath
- 3 bed
- 1500 sqft
30 Povey Road Drive, Centre Wellington, Ontario • N1M 0J5 • Fergus
- 3 bath
- 3 bed
- 2000 sqft
94 Cutting Drive, Centre Wellington, Ontario • N0B 1S0 • Elora/Salem
- 1 bath
- 3 bed
- 1100 sqft
660 St. Andrew Street West, Centre Wellington, Ontario • N1M 1P6 • Fergus














