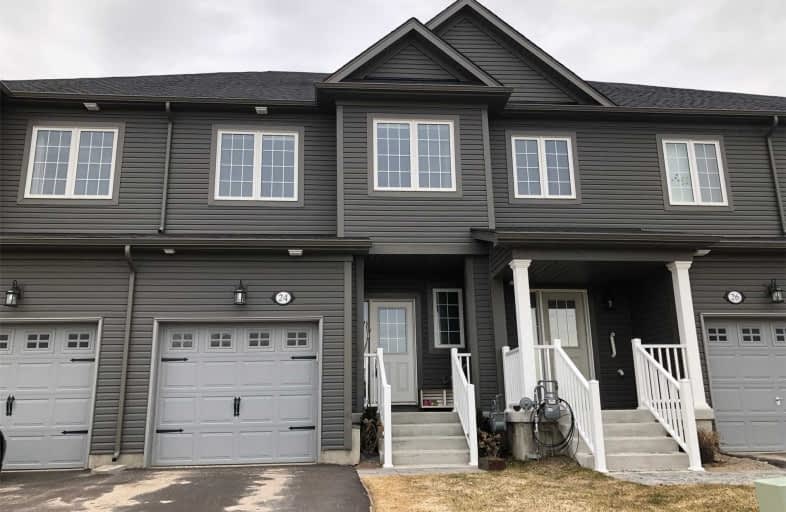Sold on May 03, 2019
Note: Property is not currently for sale or for rent.

-
Type: Att/Row/Twnhouse
-
Style: 2-Storey
-
Lot Size: 19.69 x 114.91
-
Age: 0-5 years
-
Taxes: $2,915 per year
-
Days on Site: 34 Days
-
Added: Dec 19, 2024 (1 month on market)
-
Updated:
-
Last Checked: 3 months ago
-
MLS®#: X11199225
-
Listed By: Century 21 team realty ltd.
The Fortrose Model Is A Very Spacious 1662 SQFT. This lovely home has been upgraded with many features over the past few years. The warm and welcoming stone wall with fireplace is a must see. A perfect place to sit and relax with the family. The kitchen is bright with a new backsplash and under lighting to allow dinner prep much more enjoyable. The master bedroom has incredible space with a large walk in closet and ensuite. The park across the street is the perfect place to enjoy you coffee while spending time with the family. Fergus offers a very small town friendly feel with all of the amenities of a large city. Fergus truly is the best of both worlds!
Property Details
Facts for 24 Sadler Street, Centre Wellington
Status
Days on Market: 34
Last Status: Sold
Sold Date: May 03, 2019
Closed Date: Jul 12, 2019
Expiry Date: Jul 31, 2019
Sold Price: $455,000
Unavailable Date: May 03, 2019
Input Date: Apr 09, 2019
Prior LSC: Sold
Property
Status: Sale
Property Type: Att/Row/Twnhouse
Style: 2-Storey
Age: 0-5
Area: Centre Wellington
Community: Fergus
Availability Date: Flexible
Assessment Amount: $261,788
Assessment Year: 2019
Inside
Bedrooms: 3
Bathrooms: 3
Kitchens: 1
Rooms: 10
Air Conditioning: Central Air
Fireplace: No
Laundry: Ensuite
Washrooms: 3
Building
Basement: Full
Basement 2: Unfinished
Heat Type: Forced Air
Heat Source: Gas
Exterior: Vinyl Siding
Green Verification Status: N
Water Supply: Municipal
Special Designation: Unknown
Parking
Driveway: Other
Garage Spaces: 1
Garage Type: None
Covered Parking Spaces: 2
Total Parking Spaces: 3
Fees
Tax Year: 2018
Tax Legal Description: Plan 61M209 Pt Blk 31 RP 61R20824 Part 50
Taxes: $2,915
Land
Cross Street: Courtney and Sadler
Municipality District: Centre Wellington
Pool: None
Sewer: Sewers
Lot Depth: 114.91
Lot Frontage: 19.69
Acres: < .50
Zoning: Res
Rooms
Room details for 24 Sadler Street, Centre Wellington
| Type | Dimensions | Description |
|---|---|---|
| Great Rm Main | 3.09 x 5.38 | |
| Breakfast Main | 2.43 x 2.76 | |
| Kitchen Main | 2.43 x 3.04 | |
| Dining Main | 4.16 x 3.04 | |
| Prim Bdrm 2nd | 3.65 x 4.97 | |
| Br 2nd | 2.79 x 3.73 | |
| Br 2nd | 2.46 x 3.20 | |
| Bathroom Main | - | |
| Bathroom 2nd | - | |
| Bathroom 2nd | - |
| XXXXXXXX | XXX XX, XXXX |
XXXX XXX XXXX |
$XXX,XXX |
| XXX XX, XXXX |
XXXXXX XXX XXXX |
$XXX,XXX | |
| XXXXXXXX | XXX XX, XXXX |
XXXX XXX XXXX |
$XXX,XXX |
| XXX XX, XXXX |
XXXXXX XXX XXXX |
$XXX,XXX |
| XXXXXXXX XXXX | XXX XX, XXXX | $455,000 XXX XXXX |
| XXXXXXXX XXXXXX | XXX XX, XXXX | $469,900 XXX XXXX |
| XXXXXXXX XXXX | XXX XX, XXXX | $455,000 XXX XXXX |
| XXXXXXXX XXXXXX | XXX XX, XXXX | $469,900 XXX XXXX |

Victoria Terrace Public School
Elementary: PublicSt Mary Catholic School
Elementary: CatholicJames McQueen Public School
Elementary: PublicSt JosephCatholic School
Elementary: CatholicElora Public School
Elementary: PublicJ Douglas Hogarth Public School
Elementary: PublicSt John Bosco Catholic School
Secondary: CatholicOur Lady of Lourdes Catholic School
Secondary: CatholicCentre Wellington District High School
Secondary: PublicElmira District Secondary School
Secondary: PublicGuelph Collegiate and Vocational Institute
Secondary: PublicJohn F Ross Collegiate and Vocational Institute
Secondary: Public