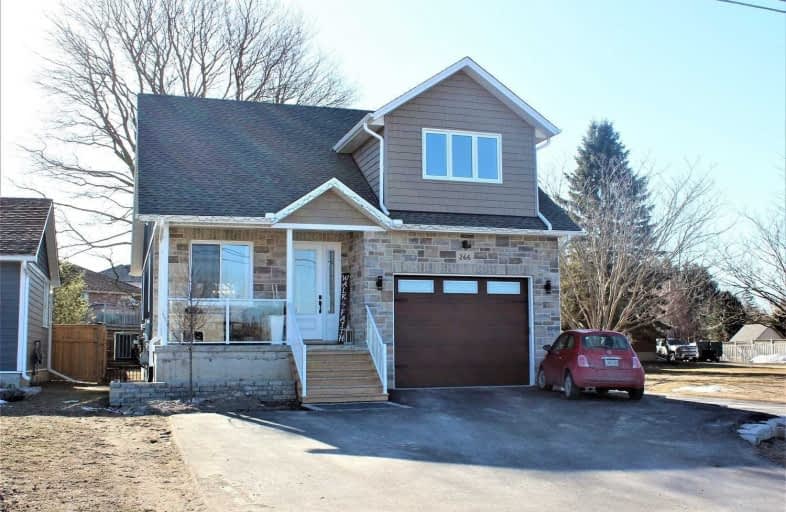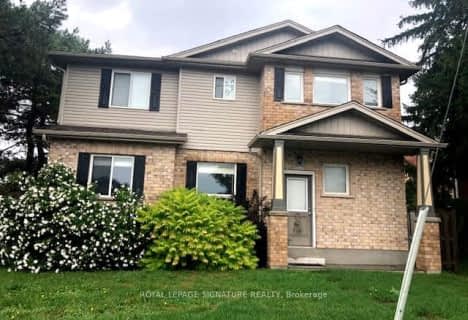Sold on Mar 22, 2021
Note: Property is not currently for sale or for rent.

-
Type: Detached
-
Style: 2-Storey
-
Size: 2000 sqft
-
Lot Size: 45.93 x 0 Feet
-
Age: 0-5 years
-
Taxes: $4,610 per year
-
Days on Site: 3 Days
-
Added: Mar 19, 2021 (3 days on market)
-
Updated:
-
Last Checked: 2 months ago
-
MLS®#: X5159796
-
Listed By: Non-treb board office, brokerage
Why Wait For A New Build? This 3 Year Old Custom Built 2 Storey Home With Legal 2 Bedroom Apartment Sits On A Beautiful Mature Lot In The North End Of Fergus. The 8' Front Door Welcomes You Into The Incredibly Bright And Inviting Interior With 9' Ceilings, Massive Windows & Pot Lights Throughout. The Main Floor Is Spacious And Well Laid Out, The Entrance Leads Through To The Living Room And Kitchen/ Dining Space. The Kitchen Has Loads Of Cabinet And Counter
Extras
Interboard Listing With Guelph & District Association Of Realtors*Space Including Full Pantry, Raised Bar To Dining Room. Walkout To The 2 Level Deck With Privacy Wall, Fenced Backyard With Mature Trees Providing Shade & Privacy.
Property Details
Facts for 266 Gordon Street, Centre Wellington
Status
Days on Market: 3
Last Status: Sold
Sold Date: Mar 22, 2021
Closed Date: Jun 24, 2021
Expiry Date: Jun 30, 2021
Sold Price: $826,500
Unavailable Date: Mar 22, 2021
Input Date: Mar 19, 2021
Prior LSC: Listing with no contract changes
Property
Status: Sale
Property Type: Detached
Style: 2-Storey
Size (sq ft): 2000
Age: 0-5
Area: Centre Wellington
Community: Fergus
Availability Date: Flexible
Inside
Bedrooms: 5
Bathrooms: 3
Kitchens: 2
Rooms: 6
Den/Family Room: No
Air Conditioning: Central Air
Fireplace: No
Laundry Level: Main
Washrooms: 3
Building
Basement: Apartment
Basement 2: Finished
Heat Type: Forced Air
Heat Source: Gas
Exterior: Brick Front
Exterior: Vinyl Siding
Water Supply: Municipal
Special Designation: Unknown
Other Structures: Garden Shed
Parking
Driveway: Pvt Double
Garage Spaces: 2
Garage Type: Attached
Covered Parking Spaces: 4
Total Parking Spaces: 5
Fees
Tax Year: 2020
Tax Legal Description: Part Lot 1 South Side Of Gordon Street Plan 207 Pa
Taxes: $4,610
Land
Cross Street: St David St N
Municipality District: Centre Wellington
Fronting On: South
Pool: None
Sewer: Sewers
Lot Frontage: 45.93 Feet
Lot Irregularities: Irregular Shape
Zoning: R1C
Rooms
Room details for 266 Gordon Street, Centre Wellington
| Type | Dimensions | Description |
|---|---|---|
| Dining Main | 3.96 x 5.18 | |
| Living Main | 7.32 x 3.35 | |
| Kitchen Main | 5.18 x 4.88 | |
| Den Upper | 3.05 x 3.35 | |
| Br Upper | 2.44 x 2.74 | |
| Br Upper | 3.05 x 3.05 | |
| Master Upper | 3.66 x 6.10 | |
| Laundry Main | 1.20 x 2.44 | |
| Kitchen Bsmt | 6.71 x 4.57 | |
| Br Bsmt | 3.66 x 2.13 | |
| Master Bsmt | 3.35 x 3.00 |
| XXXXXXXX | XXX XX, XXXX |
XXXX XXX XXXX |
$XXX,XXX |
| XXX XX, XXXX |
XXXXXX XXX XXXX |
$XXX,XXX |
| XXXXXXXX XXXX | XXX XX, XXXX | $826,500 XXX XXXX |
| XXXXXXXX XXXXXX | XXX XX, XXXX | $829,900 XXX XXXX |

Victoria Terrace Public School
Elementary: PublicJames McQueen Public School
Elementary: PublicJohn Black Public School
Elementary: PublicSt JosephCatholic School
Elementary: CatholicElora Public School
Elementary: PublicJ Douglas Hogarth Public School
Elementary: PublicOur Lady of Lourdes Catholic School
Secondary: CatholicSt James Catholic School
Secondary: CatholicCentre Wellington District High School
Secondary: PublicElmira District Secondary School
Secondary: PublicGuelph Collegiate and Vocational Institute
Secondary: PublicJohn F Ross Collegiate and Vocational Institute
Secondary: Public- 3 bath
- 5 bed
- 2500 sqft
654 St David Street North, Centre Wellington, Ontario • N1M 2K7 • Fergus



