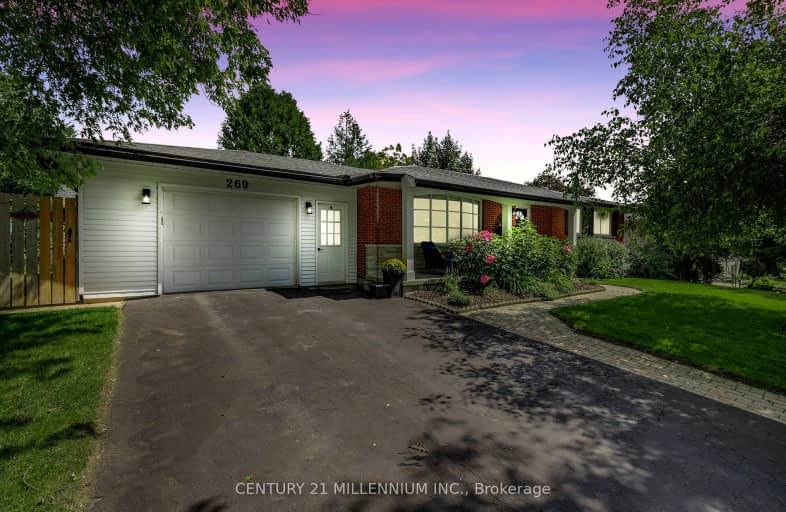Sold on Oct 05, 2012
Note: Property is not currently for sale or for rent.

-
Type: Detached
-
Style: Bungalow
-
Lot Size: 65 x 110 Acres
-
Age: 31-50 years
-
Taxes: $3,203 per year
-
Days on Site: 15 Days
-
Added: Dec 22, 2024 (2 weeks on market)
-
Updated:
-
Last Checked: 2 months ago
-
MLS®#: X11262275
-
Listed By: Royal lepage rcr realty, brokerage
A truly delightful brick bungalow on quiet north-end of John Street - Elora. Remarkable landscaping. Enjoy every golden moment in added sun room with walk-out to deck with fully fenced yard. Finished rec room with gas fireplace, office/bedroom in lower level. Oversized garage. "Cute as a button home" Impeccably well looked after and has loads of storage room in lower level as well as a workshop-In before Christmas!!
Property Details
Facts for 269 John Street, Centre Wellington
Status
Days on Market: 15
Last Status: Sold
Sold Date: Oct 05, 2012
Closed Date: Nov 29, 2012
Expiry Date: Nov 30, 2012
Sold Price: $280,000
Unavailable Date: Oct 05, 2012
Input Date: Sep 20, 2012
Prior LSC: Sold
Property
Status: Sale
Property Type: Detached
Style: Bungalow
Age: 31-50
Area: Centre Wellington
Community: Elora/Salem
Availability Date: 90 days TBA
Assessment Amount: $266,000
Assessment Year: 2012
Inside
Bathrooms: 2
Kitchens: 1
Fireplace: Yes
Washrooms: 2
Utilities
Electricity: Yes
Gas: Yes
Cable: Yes
Telephone: Yes
Building
Basement: Full
Heat Type: Forced Air
Heat Source: Gas
Exterior: Vinyl Siding
Exterior: Wood
Elevator: N
UFFI: No
Water Supply: Municipal
Special Designation: Unknown
Parking
Driveway: Other
Garage Spaces: 1
Garage Type: Attached
Total Parking Spaces: 1
Fees
Tax Year: 2012
Tax Legal Description: PLAN 627 LOT 26
Taxes: $3,203
Land
Cross Street: Franklin
Municipality District: Centre Wellington
Pool: None
Sewer: Sewers
Lot Depth: 110 Acres
Lot Frontage: 65 Acres
Acres: < .50
Zoning: Res
Rooms
Room details for 269 John Street, Centre Wellington
| Type | Dimensions | Description |
|---|---|---|
| Living Main | 3.04 x 5.28 | |
| Kitchen Main | 3.04 x 7.92 | |
| Prim Bdrm Main | 3.88 x 3.83 | |
| Bathroom Bsmt | - | |
| Bathroom Main | - | |
| Other Main | 3.04 x 4.57 | |
| Other Bsmt | 3.22 x 7.01 | |
| Br Bsmt | 3.96 x 5.00 | |
| Workshop Bsmt | 3.04 x 4.57 | |
| Br Main | 3.88 x 3.83 |
| XXXXXXXX | XXX XX, XXXX |
XXXXXX XXX XXXX |
$XXX,XXX |
| XXXXXXXX XXXXXX | XXX XX, XXXX | $894,900 XXX XXXX |

Salem Public School
Elementary: PublicVictoria Terrace Public School
Elementary: PublicSt Mary Catholic School
Elementary: CatholicJames McQueen Public School
Elementary: PublicSt JosephCatholic School
Elementary: CatholicElora Public School
Elementary: PublicOur Lady of Lourdes Catholic School
Secondary: CatholicCentre Wellington District High School
Secondary: PublicBluevale Collegiate Institute
Secondary: PublicElmira District Secondary School
Secondary: PublicGuelph Collegiate and Vocational Institute
Secondary: PublicJohn F Ross Collegiate and Vocational Institute
Secondary: Public