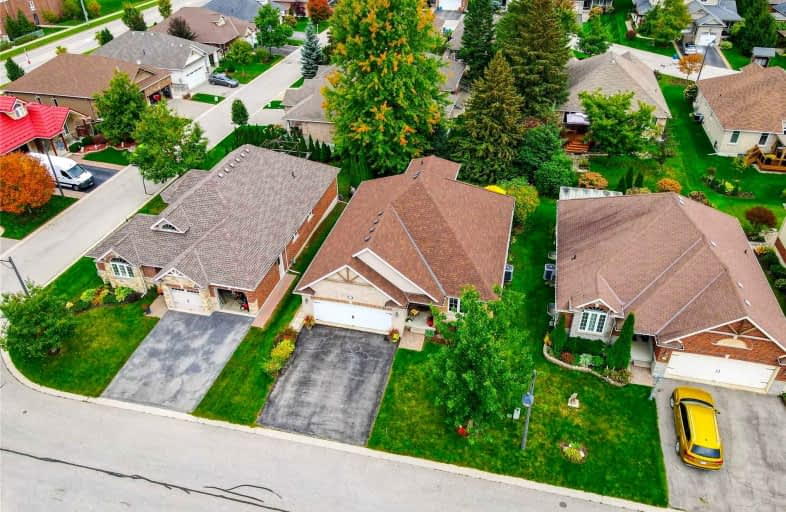Inactive on May 25, 2015
Note: Property is not currently for sale or for rent.

-
Type: Detached
-
Style: Bungalow
-
Lot Size: 55 x 122 Acres
-
Age: 0-5 years
-
Taxes: $4,914 per year
-
Days on Site: 61 Days
-
Added: Dec 12, 2024 (2 months on market)
-
Updated:
-
Last Checked: 3 months ago
-
MLS®#: X11205051
-
Listed By: Royal lepage royal city realty, brokerage
Stunning 1840 square foot bungalow located in the quaint & historic town of Fergus & minutes to shopping & schools, with finished loft & basement so there's no compromise to space or amenities. Inside you'll find a self-contained M/F w/large kitchen that's great for entertaining, a great room w/soaring ceilings & hardwood floors, laundry, a master suite w/5PC ens & W/I closet, 4PC bath & extra bedroom. If you feel like venturing off the M/F, head upstairs to the loft or office bedroom that's completed w/its own bath OR head to the basement where you are greeted with a large rec room w/corner gas F/P, a choice of 2 bedrooms, another bath & a huge area for storage. Outside, it's quiet with lots of mature trees & plantings, a deck & front porch & a double car garage to tinker in. It's the perfect place for one floor living without giving up any of the quality and it's Energy Star Certified too! Ready for you to move into and enjoy.
Property Details
Facts for 27 INETT WAY, Centre Wellington
Status
Days on Market: 61
Last Status: Expired
Sold Date: Jun 29, 2025
Closed Date: Nov 30, -0001
Expiry Date: May 25, 2015
Unavailable Date: May 26, 2015
Input Date: Mar 25, 2015
Prior LSC: Terminated
Property
Status: Sale
Property Type: Detached
Style: Bungalow
Age: 0-5
Area: Centre Wellington
Community: Fergus
Availability Date: 60 days TBA
Assessment Amount: $418,500
Assessment Year: 2014
Inside
Bathrooms: 4
Kitchens: 1
Air Conditioning: Central Air
Fireplace: Yes
Washrooms: 4
Utilities
Electricity: Yes
Gas: Yes
Cable: Yes
Telephone: Yes
Building
Basement: Finished
Basement 2: Full
Heat Type: Other
Heat Source: Gas
Exterior: Brick Front
Exterior: Stucco/Plaster
Elevator: N
UFFI: No
Water Supply: Municipal
Special Designation: Unknown
Parking
Driveway: Other
Garage Spaces: 2
Garage Type: Attached
Total Parking Spaces: 2
Fees
Tax Year: 2014
Tax Legal Description: Unit 13, Level 1, Wellington Vacant Land Condo Plan 143.
Taxes: $4,914
Additional Mo Fees: 75
Land
Cross Street: Elkin Court
Municipality District: Centre Wellington
Pool: None
Sewer: Sewers
Lot Depth: 122 Acres
Lot Frontage: 55 Acres
Acres: < .50
Zoning: R1C-78-2
Rooms
Room details for 27 INETT WAY, Centre Wellington
| Type | Dimensions | Description |
|---|---|---|
| Kitchen Main | 3.35 x 3.60 | |
| Prim Bdrm Main | 3.65 x 4.26 | |
| Bathroom Bsmt | - | |
| Bathroom Main | - | |
| Bathroom 2nd | - | |
| Bathroom Main | - | |
| Br Bsmt | 3.04 x 4.16 | |
| Br Main | 3.04 x 3.25 | |
| Br 2nd | 3.04 x 4.06 | |
| Dining Main | 3.07 x 3.35 | |
| Great Rm Main | 4.57 x 6.42 | |
| Br Bsmt | 3.04 x 3.98 |
| XXXXXXXX | XXX XX, XXXX |
XXXXXXXX XXX XXXX |
|
| XXX XX, XXXX |
XXXXXX XXX XXXX |
$XXX,XXX | |
| XXXXXXXX | XXX XX, XXXX |
XXXX XXX XXXX |
$XXX,XXX |
| XXX XX, XXXX |
XXXXXX XXX XXXX |
$XXX,XXX |
| XXXXXXXX XXXXXXXX | XXX XX, XXXX | XXX XXXX |
| XXXXXXXX XXXXXX | XXX XX, XXXX | $479,900 XXX XXXX |
| XXXXXXXX XXXX | XXX XX, XXXX | $840,000 XXX XXXX |
| XXXXXXXX XXXXXX | XXX XX, XXXX | $849,900 XXX XXXX |

Victoria Terrace Public School
Elementary: PublicJames McQueen Public School
Elementary: PublicJohn Black Public School
Elementary: PublicSt JosephCatholic School
Elementary: CatholicElora Public School
Elementary: PublicJ Douglas Hogarth Public School
Elementary: PublicSt John Bosco Catholic School
Secondary: CatholicOur Lady of Lourdes Catholic School
Secondary: CatholicSt James Catholic School
Secondary: CatholicCentre Wellington District High School
Secondary: PublicGuelph Collegiate and Vocational Institute
Secondary: PublicJohn F Ross Collegiate and Vocational Institute
Secondary: Public- 0 bath
- 0 bed
303A Saint Andrew Street East, Centre Wellington, Ontario • N1M 1R3 • Fergus

