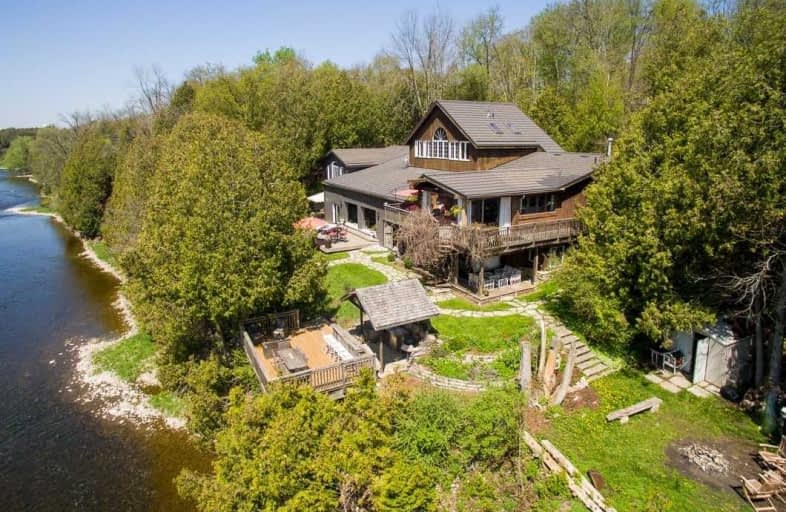Sold on May 10, 2019
Note: Property is not currently for sale or for rent.

-
Type: Detached
-
Style: Bungalow
-
Size: 3500 sqft
-
Lot Size: 223.74 x 103.12 Feet
-
Age: 16-30 years
-
Taxes: $8,920 per year
-
Days on Site: 374 Days
-
Added: Sep 07, 2019 (1 year on market)
-
Updated:
-
Last Checked: 3 months ago
-
MLS®#: X4112629
-
Listed By: Sotheby`s international realty canada, brokerage
Perched High Above The Magnificent Grand River, You Will Be Left Spellbound By The Views From The Open Air Exterior Kitchen, Outdoor Living Rm, Decks & Hot Tub. 233 Feet Of Direct River Frontage. This Home Has Been Made For Parties & Entertaining. Dinner Is Served From The Restauranteur Inspired Kitchen. Grab A Bottle Of Wine From The Adjoining Cellar. Extensive Use Of Barn Board, Slate & Cut Natural Stone. This Home Is Unexpected, Unconventional & Incredible
Extras
Two Attached Independent Residences Artfully United By The Indoor Pool Complex With Garage Doors That Open To The River Offering Year Round Recreation, Are Ideally Suited For In-Laws, Extended Family Or Overseas Guests.
Property Details
Facts for 28 Harvey Street, Centre Wellington
Status
Days on Market: 374
Last Status: Sold
Sold Date: May 10, 2019
Closed Date: Jun 07, 2019
Expiry Date: May 17, 2019
Sold Price: $1,650,000
Unavailable Date: May 10, 2019
Input Date: May 01, 2018
Property
Status: Sale
Property Type: Detached
Style: Bungalow
Size (sq ft): 3500
Age: 16-30
Area: Centre Wellington
Community: Rural Centre Wellington
Availability Date: Tba
Inside
Bedrooms: 6
Bathrooms: 7
Kitchens: 1
Kitchens Plus: 1
Rooms: 14
Den/Family Room: Yes
Air Conditioning: Central Air
Fireplace: Yes
Laundry Level: Lower
Central Vacuum: Y
Washrooms: 7
Utilities
Electricity: Yes
Gas: Yes
Telephone: Yes
Building
Basement: Finished
Heat Type: Forced Air
Heat Source: Gas
Exterior: Stone
Elevator: N
Water Supply Type: Drilled Well
Water Supply: Well
Physically Handicapped-Equipped: N
Special Designation: Unknown
Other Structures: Aux Residences
Other Structures: Kennel
Retirement: N
Parking
Driveway: Private
Garage Type: None
Covered Parking Spaces: 4
Total Parking Spaces: 4
Fees
Tax Year: 2018
Tax Legal Description: Lt 117 Nw/S River Pl 88 Nichol; Lt 118
Taxes: $8,920
Highlights
Feature: Clear View
Feature: Cul De Sac
Feature: River/Stream
Feature: Waterfront
Feature: Wooded/Treed
Land
Cross Street: Harvey & Wellington
Municipality District: Centre Wellington
Fronting On: West
Parcel Number: 714110099
Pool: Indoor
Sewer: Septic
Lot Depth: 103.12 Feet
Lot Frontage: 223.74 Feet
Lot Irregularities: Irregular
Acres: .50-1.99
Zoning: Residential
Waterfront: Direct
Water Frontage: 68.19
Access To Property: Highway
Water Features: No Motor
Shoreline Allowance: None
Shoreline Exposure: S
Additional Media
- Virtual Tour: https://www.youtube.com/watch?v=QSFjlwL8mUk&feature=youtu.be
Rooms
Room details for 28 Harvey Street, Centre Wellington
| Type | Dimensions | Description |
|---|---|---|
| Foyer Main | 3.18 x 4.32 | Granite Floor, Closet, 2 Pc Bath |
| Great Rm Main | 5.74 x 6.02 | Wood Floor, Large Window, Recessed Lights |
| Dining Main | 4.37 x 5.94 | Overlook Water, Cathedral Ceiling, W/O To Deck |
| Kitchen Main | 4.47 x 7.37 | Ceramic Floor, Granite Counter, Centre Island |
| Master 2nd | 7.06 x 9.14 | Overlook Water, Gas Fireplace, 4 Pc Ensuite |
| Games Lower | 4.01 x 8.64 | Tile Floor, W/O To Garden, Ceiling Fan |
| Br Lower | 3.15 x 3.45 | Wood Floor, Closet, Window |
| 2nd Br Lower | 3.12 x 3.48 | Tile Floor, Closet, 4 Pc Bath |
| 3rd Br Lower | 5.23 x 5.59 | Tile Floor, Closet, Combined W/Sitting |
| Kitchen Main | 7.32 x 10.41 | Stainless Steel Appl, Centre Island, W/O To Patio |
| Great Rm Main | 7.32 x 10.41 | Overlook Water, Ceiling Fan, Open Concept |
| 4th Br Lower | 3.91 x 7.37 | Broadloom, Closet, W/O To Patio |

| XXXXXXXX | XXX XX, XXXX |
XXXX XXX XXXX |
$X,XXX,XXX |
| XXX XX, XXXX |
XXXXXX XXX XXXX |
$X,XXX,XXX |
| XXXXXXXX XXXX | XXX XX, XXXX | $1,650,000 XXX XXXX |
| XXXXXXXX XXXXXX | XXX XX, XXXX | $1,695,000 XXX XXXX |

Salem Public School
Elementary: PublicVictoria Terrace Public School
Elementary: PublicSt Mary Catholic School
Elementary: CatholicJames McQueen Public School
Elementary: PublicSt JosephCatholic School
Elementary: CatholicElora Public School
Elementary: PublicSt John Bosco Catholic School
Secondary: CatholicOur Lady of Lourdes Catholic School
Secondary: CatholicCentre Wellington District High School
Secondary: PublicElmira District Secondary School
Secondary: PublicGuelph Collegiate and Vocational Institute
Secondary: PublicJohn F Ross Collegiate and Vocational Institute
Secondary: Public
