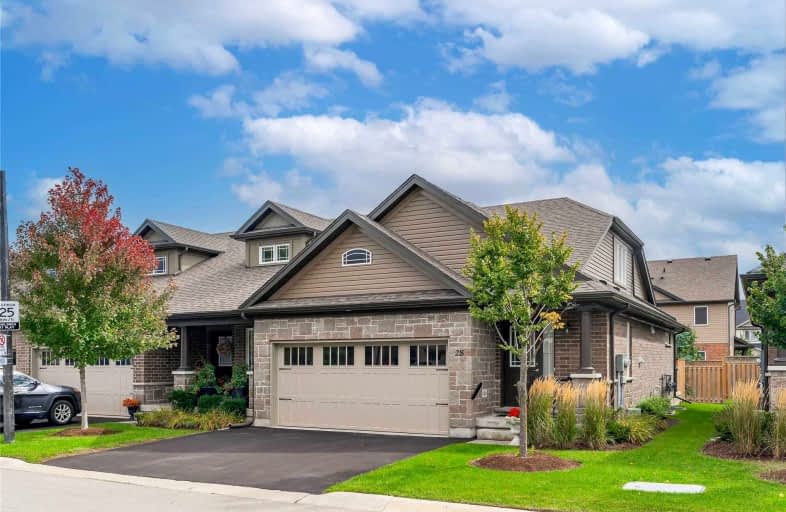Sold on Nov 11, 2022
Note: Property is not currently for sale or for rent.

-
Type: Condo Townhouse
-
Style: Bungaloft
-
Size: 1600 sqft
-
Pets: Restrict
-
Age: 0-5 years
-
Taxes: $4,212 per year
-
Maintenance Fees: 253 /mo
-
Days on Site: 44 Days
-
Added: Sep 28, 2022 (1 month on market)
-
Updated:
-
Last Checked: 1 month ago
-
MLS®#: X5779513
-
Listed By: Keller williams home group realty, brokerage
Welcome To 28 Westminster Crescent. This Beautiful 2 Bed, 3 Bath End Unit Bungaloft Has Been Meticulously Maintained And Is Ready To Impress. The Open Concept Floor Plan Complete With Stainless Steel Appliances, Including Gas Stove And Island With Quartz Countertops Is The Perfect Layout To Entertain And Live Comfortably In. Laundry On The Main Floor Makes This The Ideal Floorplan For Main Floor Living. Upstairs There Is A Second Bedroom And Full 4 Piece Bath For Guests Or A Great Office Space For Those Working From Home. Also Located On The Second Floor Is A Bright And Spacious Loft Overlooking The Main Floor For Which The Options Are Endless. The Basement Is Unfinished And Is Definitely Untapped Potential And Waiting For Your Finishing Touches. This Complex Is Stunning All Year Round And Is Home To Many Incredible Families! Near By There Are Tons Of Amenities With Quick Highway Access Too. Centrally Located, You Are Only 20 Minutes Away From Guelph And Elora...
Extras
Which Means You Get The Best Of A Small Town With The Proximity Of Everything You Need A Stones Throw Away. Book Your Showing Now!
Property Details
Facts for 28 Westminster Crescent, Centre Wellington
Status
Days on Market: 44
Last Status: Sold
Sold Date: Nov 11, 2022
Closed Date: Dec 09, 2022
Expiry Date: Nov 30, 2022
Sold Price: $775,000
Unavailable Date: Nov 11, 2022
Input Date: Sep 29, 2022
Property
Status: Sale
Property Type: Condo Townhouse
Style: Bungaloft
Size (sq ft): 1600
Age: 0-5
Area: Centre Wellington
Community: Fergus
Availability Date: Flexible
Assessment Amount: $375,000
Assessment Year: 2022
Inside
Bedrooms: 2
Bathrooms: 3
Kitchens: 1
Rooms: 9
Den/Family Room: Yes
Patio Terrace: None
Unit Exposure: North West
Air Conditioning: Central Air
Fireplace: No
Laundry Level: Main
Ensuite Laundry: Yes
Washrooms: 3
Building
Stories: 1
Basement: Full
Basement 2: Unfinished
Heat Type: Forced Air
Heat Source: Gas
Exterior: Brick
Exterior: Vinyl Siding
Special Designation: Unknown
Parking
Parking Included: Yes
Garage Type: Attached
Parking Designation: Exclusive
Parking Features: Private
Covered Parking Spaces: 2
Total Parking Spaces: 4
Garage: 2
Locker
Locker: None
Fees
Tax Year: 2022
Taxes Included: No
Building Insurance Included: Yes
Cable Included: No
Central A/C Included: No
Common Elements Included: Yes
Heating Included: No
Hydro Included: No
Water Included: No
Taxes: $4,212
Highlights
Feature: Hospital
Feature: Park
Feature: Public Transit
Feature: Rec Centre
Feature: School
Land
Cross Street: Aberdeen To Westmins
Municipality District: Centre Wellington
Parcel Number: 719040110
Zoning: R3
Condo
Condo Registry Office: .
Condo Corp#: 204
Property Management: Mf Property Management
Additional Media
- Virtual Tour: https://unbranded.youriguide.com/28_westminster_cres_fergus_on/
Rooms
Room details for 28 Westminster Crescent, Centre Wellington
| Type | Dimensions | Description |
|---|---|---|
| Kitchen Main | 4.04 x 4.47 | |
| Dining Main | 3.71 x 2.72 | |
| Living Main | 3.66 x 4.29 | |
| Prim Bdrm Main | 3.48 x 3.99 | |
| Bathroom Main | - | 3 Pc Bath, Ensuite Bath |
| Bathroom Main | - | 2 Pc Bath |
| Loft 2nd | 4.37 x 3.43 | |
| Br 2nd | 5.18 x 3.51 | |
| Bathroom 2nd | - | 4 Pc Bath |
| Other Bsmt | 14.55 x 7.90 | Unfinished |
| XXXXXXXX | XXX XX, XXXX |
XXXX XXX XXXX |
$XXX,XXX |
| XXX XX, XXXX |
XXXXXX XXX XXXX |
$XXX,XXX |
| XXXXXXXX XXXX | XXX XX, XXXX | $775,000 XXX XXXX |
| XXXXXXXX XXXXXX | XXX XX, XXXX | $800,000 XXX XXXX |

Victoria Terrace Public School
Elementary: PublicJames McQueen Public School
Elementary: PublicJohn Black Public School
Elementary: PublicSt JosephCatholic School
Elementary: CatholicElora Public School
Elementary: PublicJ Douglas Hogarth Public School
Elementary: PublicSt John Bosco Catholic School
Secondary: CatholicOur Lady of Lourdes Catholic School
Secondary: CatholicSt James Catholic School
Secondary: CatholicCentre Wellington District High School
Secondary: PublicGuelph Collegiate and Vocational Institute
Secondary: PublicJohn F Ross Collegiate and Vocational Institute
Secondary: Public- 3 bath
- 3 bed
- 1200 sqft
81 Westminster Crescent, Centre Wellington, Ontario • N1M 1C4 • Fergus



