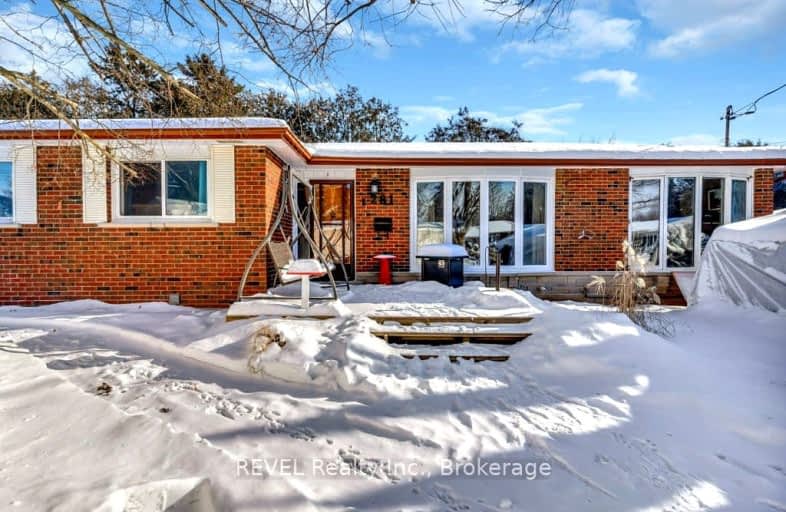Car-Dependent
- Most errands require a car.
30
/100
Somewhat Bikeable
- Most errands require a car.
31
/100

Victoria Terrace Public School
Elementary: Public
1.98 km
James McQueen Public School
Elementary: Public
1.36 km
John Black Public School
Elementary: Public
2.47 km
St JosephCatholic School
Elementary: Catholic
2.32 km
Elora Public School
Elementary: Public
3.79 km
J Douglas Hogarth Public School
Elementary: Public
1.14 km
St John Bosco Catholic School
Secondary: Catholic
19.43 km
Our Lady of Lourdes Catholic School
Secondary: Catholic
18.31 km
St James Catholic School
Secondary: Catholic
18.67 km
Centre Wellington District High School
Secondary: Public
1.62 km
Guelph Collegiate and Vocational Institute
Secondary: Public
19.17 km
John F Ross Collegiate and Vocational Institute
Secondary: Public
17.86 km
-
Grand River Conservation Authority
RR 4 Stn Main, Fergus ON N1M 2W5 1.34km -
The park
Fergus ON 4.23km -
Ashiyas K9
Belwood ON 9.64km
-
Meridian Credit Union ATM
120 MacQueen Blvd, Fergus ON N1M 3T8 0.66km -
CIBC
301 Saint Andrew St W, Fergus ON N1M 1P1 1.2km -
Scotiabank
201 St Andrew St W, Fergus ON N1M 1N8 1.28km


