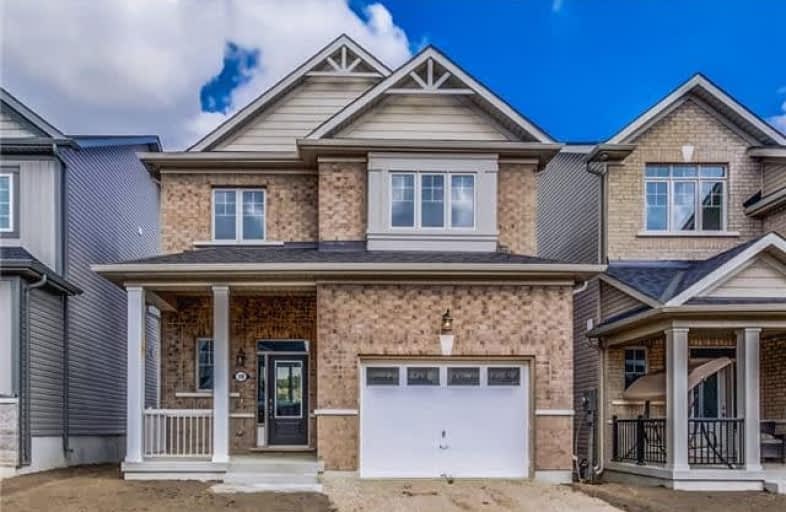Leased on Nov 26, 2018
Note: Property is not currently for sale or for rent.

-
Type: Detached
-
Style: 2-Storey
-
Lease Term: 1 Year
-
Possession: Flexible
-
All Inclusive: N
-
Lot Size: 32.02 x 104.95 Feet
-
Age: New
-
Days on Site: 18 Days
-
Added: Nov 08, 2018 (2 weeks on market)
-
Updated:
-
Last Checked: 2 months ago
-
MLS®#: X4299055
-
Listed By: Royal lepage ignite realty, brokerage
Fantastic Newly Built 4 Bedroom Home With Amazing Finishes. Enjoy An Easy To Care For Home Close To Amenities Such As Walmart, Zehrs, Hospital, Schools And More. This Beautiful Kitchen Features A Large Eat-In Breakfast Area With A Walk-Out To The Backyard. Upstairs You'll Enjoy 4 Spacious Bedroom, With A Master Bedroom Offering A 5 Piece Ensuite And Large Walk-In Closet.
Extras
All Elf's, Seller Will Install Brand New Stainless Steel Fridge, Stove, Dishwasher, Washer & Dryer.
Property Details
Facts for 30 Mcfarlane Crescent, Centre Wellington
Status
Days on Market: 18
Last Status: Leased
Sold Date: Nov 26, 2018
Closed Date: Nov 26, 2018
Expiry Date: Mar 08, 2019
Sold Price: $2,150
Unavailable Date: Nov 26, 2018
Input Date: Nov 08, 2018
Property
Status: Lease
Property Type: Detached
Style: 2-Storey
Age: New
Area: Centre Wellington
Community: Fergus
Availability Date: Flexible
Inside
Bedrooms: 4
Bathrooms: 3
Kitchens: 1
Rooms: 10
Den/Family Room: No
Air Conditioning: Central Air
Fireplace: No
Laundry: Ensuite
Washrooms: 3
Utilities
Utilities Included: N
Building
Basement: Full
Basement 2: Unfinished
Heat Type: Forced Air
Heat Source: Gas
Exterior: Alum Siding
Exterior: Brick
Private Entrance: Y
Water Supply: Municipal
Special Designation: Unknown
Parking
Driveway: Private
Parking Included: No
Garage Spaces: 1
Garage Type: Built-In
Covered Parking Spaces: 2
Fees
Cable Included: No
Central A/C Included: No
Common Elements Included: Yes
Heating Included: No
Hydro Included: No
Water Included: No
Land
Cross Street: Gartshore St & Garaf
Municipality District: Centre Wellington
Fronting On: East
Pool: None
Sewer: Sewers
Lot Depth: 104.95 Feet
Lot Frontage: 32.02 Feet
Payment Frequency: Monthly
Rooms
Room details for 30 Mcfarlane Crescent, Centre Wellington
| Type | Dimensions | Description |
|---|---|---|
| Kitchen Main | 3.35 x 3.05 | Ceramic Floor, Family Size Kitche, Breakfast Area |
| Dining Main | 3.35 x 3.66 | Ceramic Floor, Breakfast Area, W/O To Yard |
| Living Main | 3.81 x 6.37 | Broadloom, Open Concept, Combined W/Kitchen |
| Master 2nd | 4.20 x 5.18 | Broadloom, 5 Pc Ensuite, W/I Closet |
| 2nd Br 2nd | 3.08 x 3.68 | Broadloom, Large Window, Large Closet |
| 3rd Br 2nd | 3.25 x 3.28 | Broadloom, Large Window, Large Closet |
| 4th Br 2nd | 3.76 x 3.28 | Broadloom, W/I Closet, Large Window |
| XXXXXXXX | XXX XX, XXXX |
XXXX XXX XXXX |
$XXX,XXX |
| XXX XX, XXXX |
XXXXXX XXX XXXX |
$XXX,XXX | |
| XXXXXXXX | XXX XX, XXXX |
XXXXXXX XXX XXXX |
|
| XXX XX, XXXX |
XXXXXX XXX XXXX |
$XXX,XXX | |
| XXXXXXXX | XXX XX, XXXX |
XXXXXX XXX XXXX |
$X,XXX |
| XXX XX, XXXX |
XXXXXX XXX XXXX |
$X,XXX |
| XXXXXXXX XXXX | XXX XX, XXXX | $570,000 XXX XXXX |
| XXXXXXXX XXXXXX | XXX XX, XXXX | $589,000 XXX XXXX |
| XXXXXXXX XXXXXXX | XXX XX, XXXX | XXX XXXX |
| XXXXXXXX XXXXXX | XXX XX, XXXX | $549,000 XXX XXXX |
| XXXXXXXX XXXXXX | XXX XX, XXXX | $2,150 XXX XXXX |
| XXXXXXXX XXXXXX | XXX XX, XXXX | $2,150 XXX XXXX |

Victoria Terrace Public School
Elementary: PublicJames McQueen Public School
Elementary: PublicJohn Black Public School
Elementary: PublicSt JosephCatholic School
Elementary: CatholicElora Public School
Elementary: PublicJ Douglas Hogarth Public School
Elementary: PublicSt John Bosco Catholic School
Secondary: CatholicOur Lady of Lourdes Catholic School
Secondary: CatholicSt James Catholic School
Secondary: CatholicCentre Wellington District High School
Secondary: PublicGuelph Collegiate and Vocational Institute
Secondary: PublicJohn F Ross Collegiate and Vocational Institute
Secondary: Public

