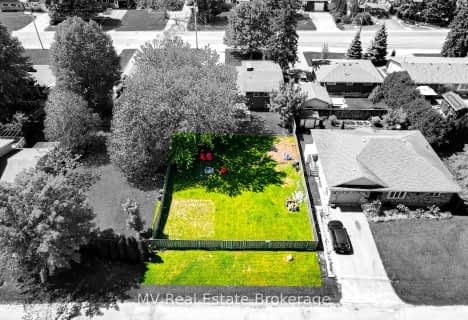Sold on Jun 30, 2012
Note: Property is not currently for sale or for rent.

-
Type: Detached
-
Style: Bungalow-Raised
-
Lot Size: 40 x 100 Acres
-
Age: 16-30 years
-
Taxes: $3,134 per year
-
Days on Site: 60 Days
-
Added: Dec 21, 2024 (1 month on market)
-
Updated:
-
Last Checked: 3 months ago
-
MLS®#: X11263643
-
Listed By: Re/max real estate centre inc, brokerage
Fabulous 3 bed, 2 bath, raised bungalow backing onto greenspace. Finished walkout lower level to deck, lower level has gas fireplace, 3pc bath,laundry room with drains, separate spa/hot tub room (9'5" x 10')with humidistat with door to side yard, gym or office area, bedroom with oversized window. Inlaw/nanny suite possibilities Main floor boasts california ceilings, huge living room, dining room with solar light, 2 bedrooms (master with walk out to deck) and eat in kitchen with pantry, lots of cupboards, and walk out to deck. Features include roof (2011), furnace and energy audit (2009), entrance from heated garage to home, insulated garage door, partially fenced, quiet street, great curb appeal. pride of ownership is evident.Move in ready!
Property Details
Facts for 303 Highland Road, Centre Wellington
Status
Days on Market: 60
Last Status: Sold
Sold Date: Jun 30, 2012
Closed Date: Aug 15, 2012
Expiry Date: Jul 04, 2012
Sold Price: $280,000
Unavailable Date: Jun 30, 2012
Input Date: May 04, 2012
Prior LSC: Sold
Property
Status: Sale
Property Type: Detached
Style: Bungalow-Raised
Age: 16-30
Area: Centre Wellington
Community: Fergus
Assessment Amount: $263,000
Assessment Year: 2012
Inside
Bathrooms: 2
Kitchens: 1
Fireplace: Yes
Washrooms: 2
Utilities
Electricity: Yes
Gas: Yes
Cable: Yes
Telephone: Yes
Building
Basement: Finished
Basement 2: W/O
Heat Type: Forced Air
Heat Source: Gas
Exterior: Vinyl Siding
Exterior: Wood
Elevator: N
UFFI: No
Water Supply: Municipal
Special Designation: Unknown
Parking
Driveway: Other
Garage Spaces: 1
Garage Type: Attached
Total Parking Spaces: 1
Fees
Tax Year: 2011
Tax Legal Description: Plan 642 Lot 20
Taxes: $3,134
Land
Municipality District: Centre Wellington
Pool: None
Sewer: Sewers
Lot Depth: 100 Acres
Lot Frontage: 40 Acres
Acres: < .50
Zoning: Res
Rooms
Room details for 303 Highland Road, Centre Wellington
| Type | Dimensions | Description |
|---|---|---|
| Living Main | 6.22 x 3.45 | |
| Dining Main | 2.87 x 3.88 | |
| Kitchen Main | 2.43 x 4.44 | |
| Prim Bdrm Main | 2.87 x 3.86 | |
| Bathroom Bsmt | - | |
| Bathroom Main | - | |
| Br Bsmt | 3.25 x 3.96 | |
| Br Main | 2.81 x 3.47 | |
| Other Bsmt | 4.26 x 2.99 | |
| Other Bsmt | 3.50 x 5.48 | |
| Other Bsmt | 3.04 x 2.87 | |
| Other Bsmt | 2.84 x 4.92 |
| XXXXXXXX | XXX XX, XXXX |
XXXX XXX XXXX |
$XXX,XXX |
| XXX XX, XXXX |
XXXXXX XXX XXXX |
$XXX,XXX | |
| XXXXXXXX | XXX XX, XXXX |
XXXXXXXX XXX XXXX |
|
| XXX XX, XXXX |
XXXXXX XXX XXXX |
$XXX,XXX | |
| XXXXXXXX | XXX XX, XXXX |
XXXXXXX XXX XXXX |
|
| XXX XX, XXXX |
XXXXXX XXX XXXX |
$XXX,XXX |
| XXXXXXXX XXXX | XXX XX, XXXX | $487,500 XXX XXXX |
| XXXXXXXX XXXXXX | XXX XX, XXXX | $499,900 XXX XXXX |
| XXXXXXXX XXXXXXXX | XXX XX, XXXX | XXX XXXX |
| XXXXXXXX XXXXXX | XXX XX, XXXX | $124,999 XXX XXXX |
| XXXXXXXX XXXXXXX | XXX XX, XXXX | XXX XXXX |
| XXXXXXXX XXXXXX | XXX XX, XXXX | $149,900 XXX XXXX |

Victoria Terrace Public School
Elementary: PublicJames McQueen Public School
Elementary: PublicJohn Black Public School
Elementary: PublicSt JosephCatholic School
Elementary: CatholicElora Public School
Elementary: PublicJ Douglas Hogarth Public School
Elementary: PublicSt John Bosco Catholic School
Secondary: CatholicOur Lady of Lourdes Catholic School
Secondary: CatholicSt James Catholic School
Secondary: CatholicCentre Wellington District High School
Secondary: PublicGuelph Collegiate and Vocational Institute
Secondary: PublicJohn F Ross Collegiate and Vocational Institute
Secondary: Public- 0 bath
- 0 bed
Pt Lot Hill Street, Centre Wellington, Ontario • N1M 1E5 • Fergus

