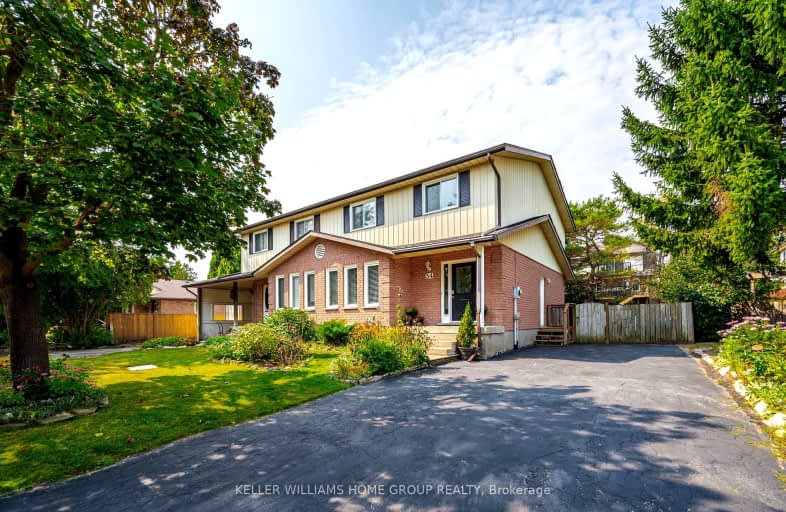Sold on Feb 13, 1990
Note: Property is not currently for sale or for rent.

-
Type: Semi-Detached
-
Style: 2-Storey
-
Lot Size: 40 x 100 Acres
-
Age: No Data
-
Taxes: $1,432 per year
-
Days on Site: 75 Days
-
Added: Dec 15, 2024 (2 months on market)
-
Updated:
-
Last Checked: 3 months ago
-
MLS®#: X11376171
ENSUITE 4PC BATH 8.11X11.11, DECK, ROUGH-IN AREA FOR 3PC IN BASEMENT.
Property Details
Facts for 34 WILSON, Centre Wellington
Status
Days on Market: 75
Last Status: Sold
Sold Date: Feb 13, 1990
Closed Date: Feb 13, 1990
Expiry Date: Feb 28, 1990
Sold Price: $142,500
Unavailable Date: Feb 13, 1990
Input Date: Feb 14, 1990
Property
Status: Sale
Property Type: Semi-Detached
Style: 2-Storey
Area: Centre Wellington
Community: Elora/Salem
Assessment Amount: $14,725
Inside
Fireplace: No
Building
Heat Type: Other
Heat Source: Other
Exterior: Alum Siding
Exterior: Brick
Elevator: N
Special Designation: Unknown
Parking
Driveway: Other
Garage Type: None
Fees
Tax Year: 89
Tax Legal Description: PTLT28 P683 PT2 61R4293
Taxes: $1,432
Land
Municipality District: Centre Wellington
Pool: None
Lot Depth: 100 Acres
Lot Frontage: 40 Acres
Acres: < .50
Zoning: R2
| XXXXXXXX | XXX XX, XXXX |
XXXX XXX XXXX |
$XXX,XXX |
| XXX XX, XXXX |
XXXXXX XXX XXXX |
$XXX,XXX | |
| XXXXXXXX | XXX XX, XXXX |
XXXX XXX XXXX |
$XXX,XXX |
| XXX XX, XXXX |
XXXXXX XXX XXXX |
$XXX,XXX | |
| XXXXXXXX | XXX XX, XXXX |
XXXX XXX XXXX |
$XXX,XXX |
| XXX XX, XXXX |
XXXXXX XXX XXXX |
$XXX,XXX |
| XXXXXXXX XXXX | XXX XX, XXXX | $142,500 XXX XXXX |
| XXXXXXXX XXXXXX | XXX XX, XXXX | $145,900 XXX XXXX |
| XXXXXXXX XXXX | XXX XX, XXXX | $107,000 XXX XXXX |
| XXXXXXXX XXXXXX | XXX XX, XXXX | $119,900 XXX XXXX |
| XXXXXXXX XXXX | XXX XX, XXXX | $640,000 XXX XXXX |
| XXXXXXXX XXXXXX | XXX XX, XXXX | $649,900 XXX XXXX |

Salem Public School
Elementary: PublicVictoria Terrace Public School
Elementary: PublicSt Mary Catholic School
Elementary: CatholicJames McQueen Public School
Elementary: PublicSt JosephCatholic School
Elementary: CatholicElora Public School
Elementary: PublicSt John Bosco Catholic School
Secondary: CatholicOur Lady of Lourdes Catholic School
Secondary: CatholicCentre Wellington District High School
Secondary: PublicElmira District Secondary School
Secondary: PublicGuelph Collegiate and Vocational Institute
Secondary: PublicJohn F Ross Collegiate and Vocational Institute
Secondary: Public