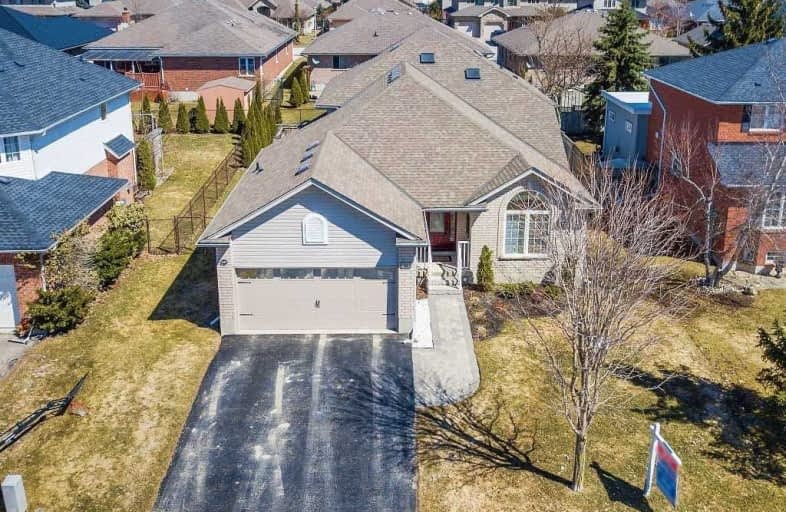Sold on May 13, 2019
Note: Property is not currently for sale or for rent.

-
Type: Detached
-
Style: Other
-
Lot Size: 58.07 x 114.97
-
Age: 16-30 years
-
Taxes: $4,835 per year
-
Days on Site: 87 Days
-
Added: Dec 19, 2024 (2 months on market)
-
Updated:
-
Last Checked: 3 months ago
-
MLS®#: X11198767
-
Listed By: Re/max real estate centre inc brokerage
Gorgeous & immaculately maintained home offering the space, quality & comfort you deserve. Renovated back split on a quiet cres in the charming town of Elora. Living/dining room w/ hardwood floors, cathedral ceilings & large windows. Spacious eat-in kitchen boasting tile backsplash, underlit fresh white cabinetry, cathedral ceilings & a huge center island. Sliding doors off the dinette lead to your private covered deck. Sunken family room w/ a gas fireplace & sliding doors leading to your stone patio. Main floor bedroom & updated 2-pc w/ heated floors. Spacious master bedroom w/ a double closet, large window & luxurious 3-pc ensuite w/ an oversized glass shower w/ bench seating, heated floors & a large vanity w/ quartz counters. There are 2 other large bedrooms & a 4-pc w/ heated floors, quartz counters & a tiled whirlpool shower/tub. Partially finished basement w/ a hobby room, cedar closet, large workshop & storage space. Attached 2 car garage w/ lots of overhead storage. Lovely fully fenced backyard w/ 3 separate seating areas allowing you to enjoy your backyard rain or shine! Beautiful perennial garden that blooms throughout the summer. Across the park from St. Mary Catholic School. Walking distance to the shops & restaurants Elora has to offer. Elora is experiencing expansive development making home ownership an excellent investment. Spend your weekend exploring nature or go for a swim at the beautiful Elora Quarry. Only 20 mins to Guelph & less than 30 mins to KW.
Property Details
Facts for 343 Daniel Crescent, Centre Wellington
Status
Days on Market: 87
Last Status: Sold
Sold Date: May 13, 2019
Closed Date: Jun 28, 2019
Expiry Date: May 15, 2019
Sold Price: $630,000
Unavailable Date: May 13, 2019
Input Date: Feb 15, 2019
Prior LSC: Sold
Property
Status: Sale
Property Type: Detached
Style: Other
Age: 16-30
Area: Centre Wellington
Community: Elora/Salem
Availability Date: 30-59Days
Assessment Amount: $428,500
Assessment Year: 2019
Inside
Bedrooms: 4
Bathrooms: 3
Kitchens: 1
Rooms: 11
Air Conditioning: Central Air
Fireplace: Yes
Laundry: Ensuite
Washrooms: 3
Building
Basement: Full
Basement 2: Part Fin
Heat Type: Forced Air
Heat Source: Gas
Exterior: Brick
Exterior: Vinyl Siding
UFFI: No
Green Verification Status: N
Water Supply: Municipal
Special Designation: Unknown
Parking
Driveway: Other
Garage Spaces: 2
Garage Type: Attached
Covered Parking Spaces: 2
Total Parking Spaces: 4
Fees
Tax Year: 2019
Tax Legal Description: LOT 127 PLAN 840 S/T RIGHT IN RO809411; CENTRE WELLINGTRON
Taxes: $4,835
Highlights
Feature: Fenced Yard
Land
Cross Street: Irvine St
Municipality District: Centre Wellington
Pool: None
Sewer: Sewers
Lot Depth: 114.97
Lot Frontage: 58.07
Acres: < .50
Zoning: R1B
Rooms
Room details for 343 Daniel Crescent, Centre Wellington
| Type | Dimensions | Description |
|---|---|---|
| Other Main | 3.40 x 7.64 | Hardwood Floor |
| Kitchen Main | 4.85 x 5.51 | |
| Prim Bdrm 2nd | 3.93 x 4.26 | |
| Bathroom 2nd | - | Heated Floor |
| Br 2nd | 3.30 x 3.63 | |
| Br 2nd | 3.07 x 3.25 | |
| Bathroom 2nd | - | Heated Floor |
| Family 3rd | 4.92 x 6.60 | Fireplace |
| Br 3rd | 3.63 x 3.63 | |
| Bathroom 3rd | - | |
| Office Bsmt | 3.30 x 3.60 | |
| Workshop Bsmt | 3.63 x 4.08 |
| XXXXXXXX | XXX XX, XXXX |
XXXX XXX XXXX |
$XXX,XXX |
| XXX XX, XXXX |
XXXXXX XXX XXXX |
$XXX,XXX |
| XXXXXXXX XXXX | XXX XX, XXXX | $630,000 XXX XXXX |
| XXXXXXXX XXXXXX | XXX XX, XXXX | $650,000 XXX XXXX |

Salem Public School
Elementary: PublicVictoria Terrace Public School
Elementary: PublicSt Mary Catholic School
Elementary: CatholicJames McQueen Public School
Elementary: PublicSt JosephCatholic School
Elementary: CatholicElora Public School
Elementary: PublicOur Lady of Lourdes Catholic School
Secondary: CatholicCentre Wellington District High School
Secondary: PublicBluevale Collegiate Institute
Secondary: PublicElmira District Secondary School
Secondary: PublicGuelph Collegiate and Vocational Institute
Secondary: PublicJohn F Ross Collegiate and Vocational Institute
Secondary: Public- 3 bath
- 4 bed
35 Spicer Street, Centre Wellington, Ontario • N1M 0H7 • Fergus

