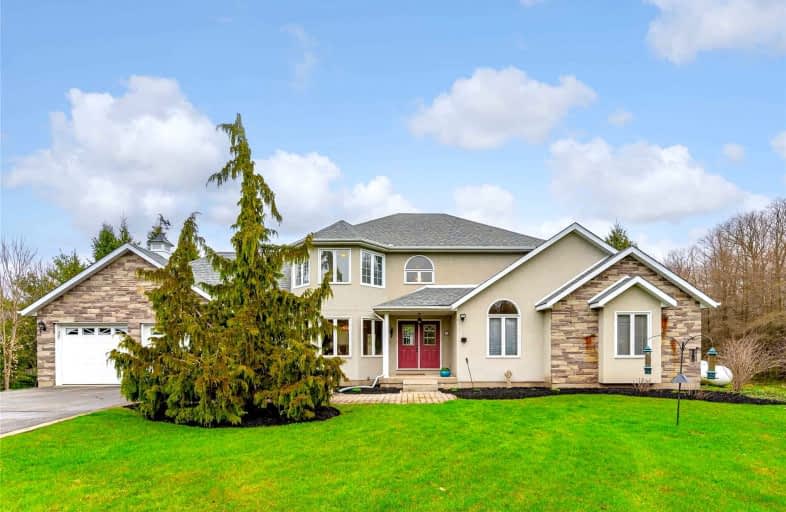
East Garafraxa Central Public School
Elementary: Public
8.46 km
Victoria Terrace Public School
Elementary: Public
10.64 km
Grand Valley & District Public School
Elementary: Public
12.39 km
John Black Public School
Elementary: Public
9.66 km
St JosephCatholic School
Elementary: Catholic
10.94 km
J Douglas Hogarth Public School
Elementary: Public
10.99 km
Dufferin Centre for Continuing Education
Secondary: Public
21.61 km
Erin District High School
Secondary: Public
19.34 km
Westside Secondary School
Secondary: Public
19.46 km
Centre Wellington District High School
Secondary: Public
10.79 km
Orangeville District Secondary School
Secondary: Public
22.04 km
John F Ross Collegiate and Vocational Institute
Secondary: Public
26.11 km
