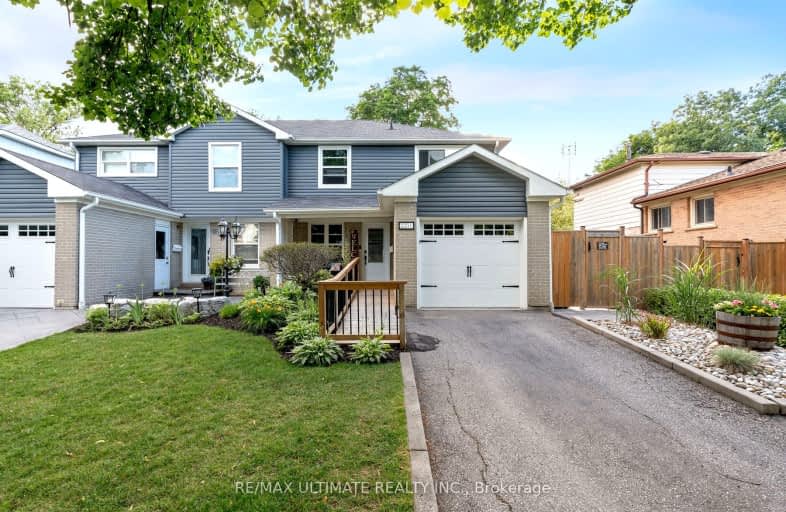
3D Walkthrough
Very Walkable
- Most errands can be accomplished on foot.
80
/100
Good Transit
- Some errands can be accomplished by public transportation.
58
/100
Very Bikeable
- Most errands can be accomplished on bike.
73
/100

St Mark Separate School
Elementary: Catholic
1.44 km
ÉÉC Saint-Jean-Baptiste
Elementary: Catholic
0.95 km
Brookmede Public School
Elementary: Public
0.16 km
Erin Mills Middle School
Elementary: Public
0.88 km
St Francis of Assisi School
Elementary: Catholic
1.41 km
St Margaret of Scotland School
Elementary: Catholic
0.29 km
Erindale Secondary School
Secondary: Public
0.86 km
Iona Secondary School
Secondary: Catholic
3.14 km
The Woodlands Secondary School
Secondary: Public
3.60 km
Loyola Catholic Secondary School
Secondary: Catholic
3.17 km
John Fraser Secondary School
Secondary: Public
3.98 km
St Aloysius Gonzaga Secondary School
Secondary: Catholic
3.80 km
-
Sawmill Creek
Sawmill Valley & Burnhamthorpe, Mississauga ON 1.3km -
Thorn Lodge Park
Thorn Lodge Dr (Woodchester Dr), Mississauga ON 1.64km -
Thorncrest Park
Mississauga ON 2.65km
-
CIBC
3125 Dundas St W, Mississauga ON L5L 3R8 2.1km -
CIBC
5100 Erin Mills Pky (in Erin Mills Town Centre), Mississauga ON L5M 4Z5 3.58km -
TD Bank Financial Group
2955 Eglinton Ave W (Eglington Rd), Mississauga ON L5M 6J3 3.46km





