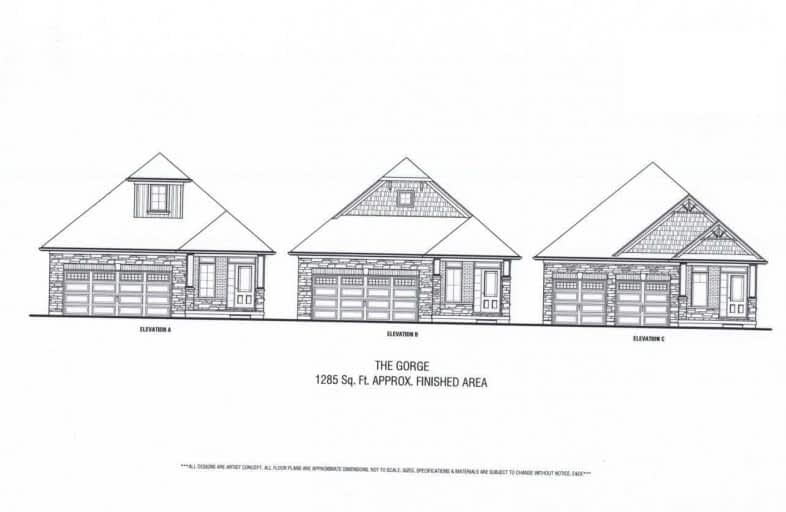Sold on Mar 20, 2019
Note: Property is not currently for sale or for rent.

-
Type: Detached
-
Style: Bungalow
-
Lot Size: 39.4 x 109.4
-
Age: New
-
Days on Site: 50 Days
-
Added: Dec 19, 2024 (1 month on market)
-
Updated:
-
Last Checked: 3 months ago
-
MLS®#: X11240940
-
Listed By: Realty toronto inc.
Finoro's newest location Trailside in Elora is pleased to offer "The Gorge". This 1285 sqft bungalow plan with double car garage offers 2 bedrooms, main floor laundry, 2 full baths, open concept kitchen, dinette and great room. Additional kitchen cabinetry to showcas the 9' ceilings, granite kitchen counters, wrought iron spindles, levered door handles and so much more included in the base price of your home! NO HIDDEN FEES...fully sodded 39'x109' lot, paved drive, Tarion fees included, building location survey include, hook up fees included. This home is to be built and be built on other lots or other plans, taxes to be assessed.
Property Details
Facts for 36 Cutting Drive, Centre Wellington
Status
Days on Market: 50
Last Status: Sold
Sold Date: Mar 20, 2019
Closed Date: Sep 19, 2019
Expiry Date: Jan 30, 2020
Sold Price: $563,555
Unavailable Date: Mar 20, 2019
Input Date: Jan 31, 2019
Prior LSC: Sold
Property
Status: Sale
Property Type: Detached
Style: Bungalow
Age: New
Area: Centre Wellington
Community: Elora/Salem
Availability Date: Other
Assessment Year: 2019
Inside
Bedrooms: 2
Bathrooms: 2
Kitchens: 1
Rooms: 8
Air Conditioning: None
Fireplace: No
Laundry: Ensuite
Washrooms: 2
Building
Basement: Full
Basement 2: Unfinished
Heat Type: Forced Air
Heat Source: Gas
Exterior: Brick
Exterior: Stone
Elevator: N
UFFI: No
Green Verification Status: N
Water Supply: Municipal
Special Designation: Unknown
Parking
Driveway: Other
Garage Spaces: 2
Garage Type: Attached
Covered Parking Spaces: 2
Total Parking Spaces: 4
Fees
Tax Year: 2019
Tax Legal Description: Plan 61M-219 Lot 2
Land
Cross Street: Cutting Dr & Murray
Municipality District: Centre Wellington
Pool: None
Sewer: Sewers
Lot Depth: 109.4
Lot Frontage: 39.4
Acres: < .50
Zoning: Res
Rooms
Room details for 36 Cutting Drive, Centre Wellington
| Type | Dimensions | Description |
|---|---|---|
| Kitchen Main | 3.96 x 2.59 | |
| Dining Main | 3.04 x 3.65 | |
| Great Rm Main | 4.72 x 3.65 | |
| Prim Bdrm Main | 4.11 x 3.65 | |
| Br Main | 3.65 x 3.58 | |
| Laundry Main | 2.43 x 1.82 | |
| Bathroom Main | - | |
| Bathroom Main | - |
| XXXXXXXX | XXX XX, XXXX |
XXXX XXX XXXX |
$XXX,XXX |
| XXX XX, XXXX |
XXXXXX XXX XXXX |
$XXX,XXX |
| XXXXXXXX XXXX | XXX XX, XXXX | $563,555 XXX XXXX |
| XXXXXXXX XXXXXX | XXX XX, XXXX | $558,900 XXX XXXX |

Salem Public School
Elementary: PublicVictoria Terrace Public School
Elementary: PublicSt Mary Catholic School
Elementary: CatholicJames McQueen Public School
Elementary: PublicSt JosephCatholic School
Elementary: CatholicElora Public School
Elementary: PublicSt John Bosco Catholic School
Secondary: CatholicOur Lady of Lourdes Catholic School
Secondary: CatholicCentre Wellington District High School
Secondary: PublicElmira District Secondary School
Secondary: PublicGuelph Collegiate and Vocational Institute
Secondary: PublicJohn F Ross Collegiate and Vocational Institute
Secondary: Public