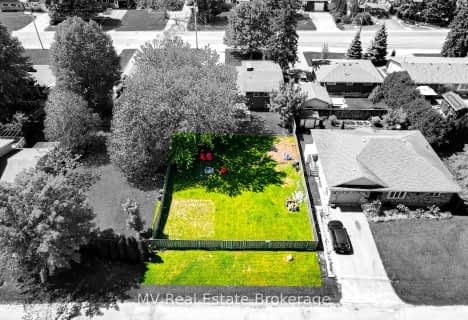Sold on Mar 27, 2012
Note: Property is not currently for sale or for rent.

-
Type: Detached
-
Style: Bungalow
-
Lot Size: 100 x 40 Acres
-
Age: 16-30 years
-
Taxes: $3,000 per year
-
Days on Site: 9 Days
-
Added: Dec 21, 2024 (1 week on market)
-
Updated:
-
Last Checked: 3 months ago
-
MLS®#: X11264476
-
Listed By: Re/max real estate centre inc, brokerage
Fabulous 2 Bed 2 Bath bungalow in south end of Fergus. Hardwood in living area of main floor. Kitchen with ceramic floor and sizable dining area as well as a breakfast bar with walkout to backyard overlooking trees. Finished lower level with fireplace, office/bedroom and walkout to deck. This home also has a large front porch and cement drive with attached garage.
Property Details
Facts for 367 Highland Road, Centre Wellington
Status
Days on Market: 9
Last Status: Sold
Sold Date: Mar 27, 2012
Closed Date: May 18, 2012
Expiry Date: May 30, 2012
Sold Price: $281,000
Unavailable Date: Mar 27, 2012
Input Date: Mar 19, 2012
Prior LSC: Sold
Property
Status: Sale
Property Type: Detached
Style: Bungalow
Age: 16-30
Area: Centre Wellington
Community: Fergus
Availability Date: 60 days TBA
Assessment Amount: $250,000
Assessment Year: 2012
Inside
Bathrooms: 2
Kitchens: 1
Air Conditioning: Central Air
Fireplace: No
Washrooms: 2
Utilities
Electricity: Yes
Gas: Yes
Cable: Yes
Telephone: Yes
Building
Basement: Full
Basement 2: W/O
Heat Type: Forced Air
Heat Source: Gas
Exterior: Vinyl Siding
Exterior: Wood
Elevator: N
UFFI: No
Water Supply: Municipal
Special Designation: Unknown
Parking
Driveway: Other
Garage Spaces: 1
Garage Type: Attached
Total Parking Spaces: 1
Fees
Tax Year: 2011
Tax Legal Description: Lt 8 Pl 642 Fergus, Centre Wellington
Taxes: $3,000
Land
Cross Street: McTavish
Municipality District: Centre Wellington
Fronting On: South
Pool: None
Sewer: Sewers
Lot Depth: 40 Acres
Lot Frontage: 100 Acres
Acres: < .50
Zoning: R1
Rooms
Room details for 367 Highland Road, Centre Wellington
| Type | Dimensions | Description |
|---|---|---|
| Living Main | 3.04 x 6.24 | |
| Kitchen Main | 3.04 x 5.79 | |
| Prim Bdrm Main | 3.20 x 4.57 | |
| Bathroom Bsmt | - | |
| Bathroom Main | - | |
| Br Main | 3.12 x 3.42 | |
| Family Bsmt | 4.72 x 8.53 | |
| Office Bsmt | 2.92 x 3.45 |
| XXXXXXXX | XXX XX, XXXX |
XXXXXXX XXX XXXX |
|
| XXX XX, XXXX |
XXXXXX XXX XXXX |
$XXX,XXX | |
| XXXXXXXX | XXX XX, XXXX |
XXXX XXX XXXX |
$XXX,XXX |
| XXX XX, XXXX |
XXXXXX XXX XXXX |
$XXX,XXX |
| XXXXXXXX XXXXXXX | XXX XX, XXXX | XXX XXXX |
| XXXXXXXX XXXXXX | XXX XX, XXXX | $143,300 XXX XXXX |
| XXXXXXXX XXXX | XXX XX, XXXX | $129,990 XXX XXXX |
| XXXXXXXX XXXXXX | XXX XX, XXXX | $135,400 XXX XXXX |

Victoria Terrace Public School
Elementary: PublicJames McQueen Public School
Elementary: PublicJohn Black Public School
Elementary: PublicSt JosephCatholic School
Elementary: CatholicElora Public School
Elementary: PublicJ Douglas Hogarth Public School
Elementary: PublicSt John Bosco Catholic School
Secondary: CatholicOur Lady of Lourdes Catholic School
Secondary: CatholicSt James Catholic School
Secondary: CatholicCentre Wellington District High School
Secondary: PublicGuelph Collegiate and Vocational Institute
Secondary: PublicJohn F Ross Collegiate and Vocational Institute
Secondary: Public- 0 bath
- 0 bed
Pt Lot Hill Street, Centre Wellington, Ontario • N1M 1E5 • Fergus

