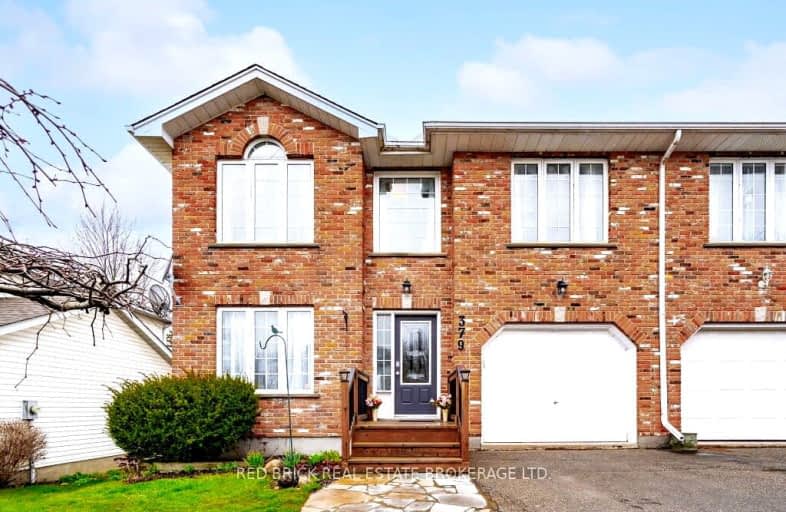Sold on Dec 16, 2016
Note: Property is not currently for sale or for rent.

-
Type: Semi-Detached
-
Style: 2-Storey
-
Lot Size: 35 x 100 Feet
-
Age: 16-30 years
-
Taxes: $2,604 per year
-
Days on Site: 15 Days
-
Added: Dec 19, 2024 (2 weeks on market)
-
Updated:
-
Last Checked: 2 months ago
-
MLS®#: X11246801
-
Listed By: Peak realty limited
Welcome to this Fabulous semi-detached 2-storey home located on a desirable street in the south end of Fergus. The main level is an open concept, enter through the front door and you will feel right at home. The front entrance has large mirrored closet doors. The living room has a large picture window and is combined with the large eat in kitchen with great counter space and eating area with pantry. There is a walkout from the kitchen to the 2 tiered deck which over looks green space and has no homes behind you. The rest of the main level is laundry/mudroom with 2pc bathroom and door from the garage into the house. The upper level consists of a large master bedroom with his and her closets large window and vaulted ceiling. the other 2 bedrooms are a good size and to complete this level is a 4pc bathroom. The completely unfinished basement is awaiting your design with a walkout to the backyard.
Property Details
Facts for 379 Highland Road, Centre Wellington
Status
Days on Market: 15
Last Status: Sold
Sold Date: Dec 16, 2016
Closed Date: Jan 30, 2017
Expiry Date: Mar 31, 2017
Sold Price: $314,900
Unavailable Date: Dec 16, 2016
Input Date: Dec 05, 2016
Prior LSC: Sold
Property
Status: Sale
Property Type: Semi-Detached
Style: 2-Storey
Age: 16-30
Area: Centre Wellington
Community: Fergus
Availability Date: 30-59Days
Assessment Amount: $246,000
Assessment Year: 2016
Inside
Bedrooms: 3
Bathrooms: 2
Kitchens: 1
Rooms: 9
Air Conditioning: Central Air
Fireplace: No
Laundry: Ensuite
Washrooms: 2
Building
Basement: Unfinished
Basement 2: W/O
Heat Type: Forced Air
Heat Source: Gas
Exterior: Brick Front
Exterior: Vinyl Siding
Elevator: N
UFFI: No
Green Verification Status: N
Water Supply: Municipal
Special Designation: Unknown
Parking
Driveway: Mutual
Garage Spaces: 1
Garage Type: Attached
Covered Parking Spaces: 2
Total Parking Spaces: 3
Fees
Tax Year: 2016
Tax Legal Description: PT LT 5 PL642 FERGUS;PT LT 6 PL642 FERGUS PART 2 61R6577; CENTRE
Taxes: $2,604
Highlights
Feature: Hospital
Land
Cross Street: Highland & McTavish
Municipality District: Centre Wellington
Parcel Number: 713950189
Pool: None
Sewer: Sewers
Lot Depth: 100 Feet
Lot Frontage: 35 Feet
Acres: < .50
Zoning: R3
Rooms
Room details for 379 Highland Road, Centre Wellington
| Type | Dimensions | Description |
|---|---|---|
| Living Main | 3.65 x 5.18 | |
| Kitchen Main | 3.50 x 5.79 | |
| Laundry Main | - | |
| Bathroom Main | - | |
| Prim Bdrm 2nd | 3.65 x 4.26 | |
| Br 2nd | 2.74 x 3.04 | |
| Br 2nd | 2.89 x 2.74 | |
| Bathroom 2nd | - |
| XXXXXXXX | XXX XX, XXXX |
XXXXXX XXX XXXX |
$XXX,XXX |
| XXXXXXXX XXXXXX | XXX XX, XXXX | $759,900 XXX XXXX |

Victoria Terrace Public School
Elementary: PublicJames McQueen Public School
Elementary: PublicJohn Black Public School
Elementary: PublicSt JosephCatholic School
Elementary: CatholicElora Public School
Elementary: PublicJ Douglas Hogarth Public School
Elementary: PublicSt John Bosco Catholic School
Secondary: CatholicOur Lady of Lourdes Catholic School
Secondary: CatholicSt James Catholic School
Secondary: CatholicCentre Wellington District High School
Secondary: PublicGuelph Collegiate and Vocational Institute
Secondary: PublicJohn F Ross Collegiate and Vocational Institute
Secondary: Public