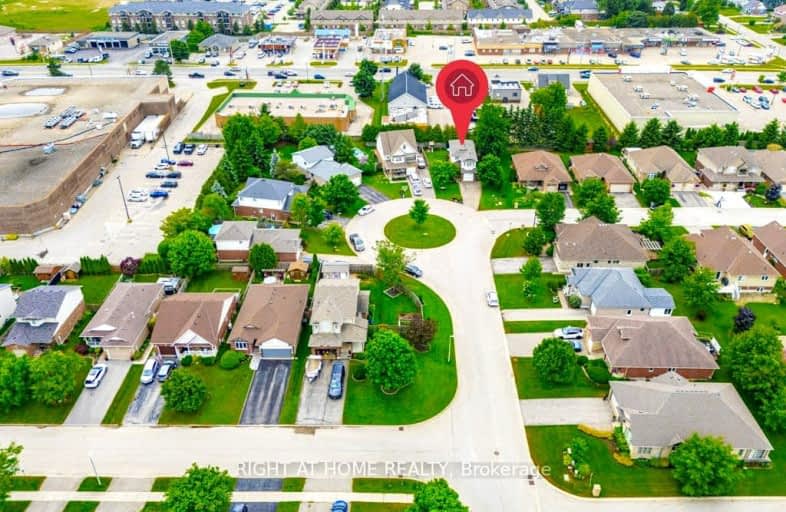Sold on Dec 11, 2001
Note: Property is not currently for sale or for rent.

-
Type: Detached
-
Style: 2-Storey
-
Lot Size: 38 x 112 Acres
-
Age: No Data
-
Added: Dec 12, 2024 (1 second on market)
-
Updated:
-
Last Checked: 3 months ago
-
MLS®#: X11310457
-
Listed By: Royal lepage royal city realty, brokerage
3 BEDROOMS PLUS MEDIA LOFT! GREAT FAMILY HOME, OPEN CONCEPT MAIN FLOOR, PORCH, GARAGE.
Property Details
Facts for 38 ELKIN COURT, Centre Wellington
Status
Last Status: Sold
Sold Date: Dec 11, 2001
Closed Date: Dec 11, 2001
Expiry Date: Feb 27, 2002
Sold Price: $174,819
Unavailable Date: Mar 31, 1998
Input Date: Dec 12, 2001
Property
Status: Sale
Property Type: Detached
Style: 2-Storey
Area: Centre Wellington
Community: Fergus
Inside
Bathrooms: 2
Kitchens: 1
Fireplace: No
Washrooms: 2
Utilities
Electricity: Yes
Gas: Yes
Building
Heat Type: Forced Air
Heat Source: Gas
Exterior: Vinyl Siding
Exterior: Wood
Elevator: N
UFFI: No
Water Supply: Municipal
Special Designation: Unknown
Parking
Driveway: Other
Garage Spaces: 1
Garage Type: Attached
Total Parking Spaces: 1
Fees
Tax Legal Description: LT39 PL61M-50
Land
Cross Street: ST DAVID
Municipality District: Centre Wellington
Pool: None
Sewer: Sewers
Lot Depth: 112 Acres
Lot Frontage: 38 Acres
Acres: < .50
Zoning: RES
Rooms
Room details for 38 ELKIN COURT, Centre Wellington
| Type | Dimensions | Description |
|---|---|---|
| Kitchen Main | 5.48 x 3.14 | |
| Prim Bdrm 2nd | 3.07 x 3.07 | |
| Bathroom Main | - | |
| Bathroom 2nd | - | |
| Br 2nd | 3.07 x 3.07 | |
| Br 2nd | 2.94 x 3.27 | |
| Dining Main | 2.36 x 3.14 |
| XXXXXXXX | XXX XX, XXXX |
XXXX XXX XXXX |
$XXX,XXX |
| XXX XX, XXXX |
XXXXXX XXX XXXX |
$XXX,XXX | |
| XXXXXXXX | XXX XX, XXXX |
XXXX XXX XXXX |
$XXX,XXX |
| XXX XX, XXXX |
XXXXXX XXX XXXX |
$XXX,XXX |
| XXXXXXXX XXXX | XXX XX, XXXX | $174,819 XXX XXXX |
| XXXXXXXX XXXXXX | XXX XX, XXXX | $174,819 XXX XXXX |
| XXXXXXXX XXXX | XXX XX, XXXX | $775,000 XXX XXXX |
| XXXXXXXX XXXXXX | XXX XX, XXXX | $799,000 XXX XXXX |

Victoria Terrace Public School
Elementary: PublicJames McQueen Public School
Elementary: PublicJohn Black Public School
Elementary: PublicSt JosephCatholic School
Elementary: CatholicElora Public School
Elementary: PublicJ Douglas Hogarth Public School
Elementary: PublicSt John Bosco Catholic School
Secondary: CatholicOur Lady of Lourdes Catholic School
Secondary: CatholicSt James Catholic School
Secondary: CatholicCentre Wellington District High School
Secondary: PublicGuelph Collegiate and Vocational Institute
Secondary: PublicJohn F Ross Collegiate and Vocational Institute
Secondary: Public