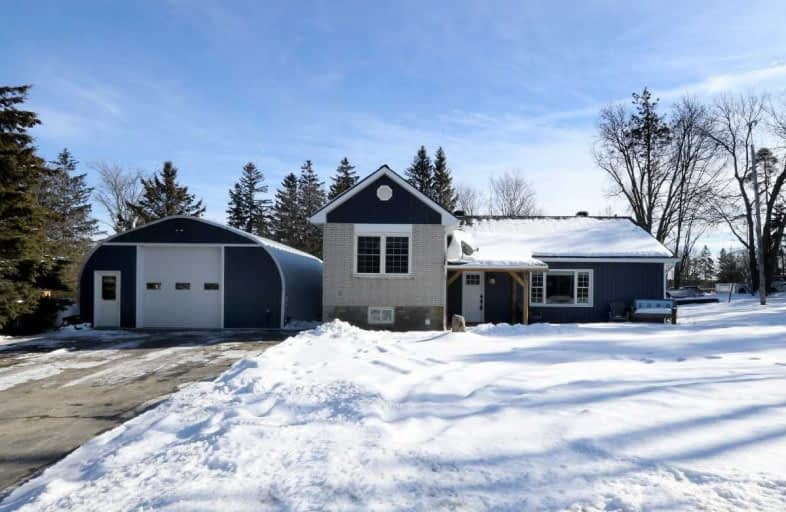Sold on Feb 19, 2020
Note: Property is not currently for sale or for rent.

-
Type: Detached
-
Style: Sidesplit 3
-
Size: 1100 sqft
-
Lot Size: 118 x 132 Feet
-
Age: 31-50 years
-
Taxes: $3,551 per year
-
Days on Site: 13 Days
-
Added: Feb 06, 2020 (1 week on market)
-
Updated:
-
Last Checked: 2 months ago
-
MLS®#: X4685392
-
Listed By: Royal lepage meadowtowne realty, brokerage
You'll Love This Spacious 3 Bed 1 Bath Family Home That Features 2 Driveways & 25X38 Ft Insulated Heated Shop. Flr Plan Has Great Open Concept Main Flr W/Newer Kitchen, Lrg Movable Centre Island, Liv Rm & Famy Rms W/Newer Laminate Flrs. Lots Of Ways To Change The Function Of These Rms To Suit Your Lifestyle. Newly Reno'd Bath & Fin'd Lower Lvl W/Laundry Area & Pellet Stove Plus A Huge Crawl Space For Storage. Great Park Across The St. Steps From Belwood Lake.
Extras
Incl Fridge, Stove, Dw, Microwave, Washer, Dryer, Drilled Well '15, Septic Pumped Oct '19, Water Softener Owned, Uv Light, Hot Water Heater Owned. Shop Heated W/Propane. House Wired For Generator. Maple Island W/Stone Top. 200 Amp In House
Property Details
Facts for 38 Wellington 19, Centre Wellington
Status
Days on Market: 13
Last Status: Sold
Sold Date: Feb 19, 2020
Closed Date: May 14, 2020
Expiry Date: Jul 30, 2020
Sold Price: $645,000
Unavailable Date: Feb 19, 2020
Input Date: Feb 06, 2020
Prior LSC: Sold
Property
Status: Sale
Property Type: Detached
Style: Sidesplit 3
Size (sq ft): 1100
Age: 31-50
Area: Centre Wellington
Community: Belwood
Availability Date: Tba
Inside
Bedrooms: 3
Bathrooms: 1
Kitchens: 1
Rooms: 8
Den/Family Room: Yes
Air Conditioning: None
Fireplace: Yes
Laundry Level: Lower
Washrooms: 1
Utilities
Electricity: Yes
Telephone: Available
Building
Basement: Finished
Basement 2: Part Bsmt
Heat Type: Other
Heat Source: Other
Exterior: Brick
Exterior: Vinyl Siding
Elevator: N
UFFI: No
Energy Certificate: N
Green Verification Status: N
Water Supply Type: Drilled Well
Water Supply: Well
Physically Handicapped-Equipped: N
Special Designation: Unknown
Other Structures: Garden Shed
Other Structures: Workshop
Retirement: N
Parking
Driveway: Private
Garage Spaces: 4
Garage Type: Detached
Covered Parking Spaces: 9
Total Parking Spaces: 18
Fees
Tax Year: 2019
Tax Legal Description: Lt 45 North Of Grand River Pl 78 West Garafraxa; *
Taxes: $3,551
Highlights
Feature: Lake/Pond
Feature: Park
Feature: School Bus Route
Land
Cross Street: County Road 26 & Wel
Municipality District: Centre Wellington
Fronting On: South
Parcel Number: 714940115
Pool: None
Sewer: Septic
Lot Depth: 132 Feet
Lot Frontage: 118 Feet
Acres: < .50
Zoning: Residential
Waterfront: None
Additional Media
- Virtual Tour: https://boldimaging.com/property/4223/unbranded/slideshow
Rooms
Room details for 38 Wellington 19, Centre Wellington
| Type | Dimensions | Description |
|---|---|---|
| Living Main | 3.53 x 8.23 | Laminate, W/O To Porch, Large Window |
| Kitchen Main | 3.35 x 7.32 | Laminate, Centre Island, Eat-In Kitchen |
| Family Main | 2.95 x 7.32 | Laminate, W/O To Yard, Large Window |
| Master Upper | 3.66 x 3.66 | Laminate, Large Closet, Ceiling Fan |
| 2nd Br Upper | 2.69 x 3.66 | Laminate, Ceiling Fan |
| 3rd Br Upper | 2.64 x 3.35 | Laminate, Ceiling Fan |
| Rec Lower | 3.35 x 9.14 | Ceramic Floor, Pellet |
| Laundry Lower | 2.44 x 3.35 |
| XXXXXXXX | XXX XX, XXXX |
XXXX XXX XXXX |
$XXX,XXX |
| XXX XX, XXXX |
XXXXXX XXX XXXX |
$XXX,XXX |
| XXXXXXXX XXXX | XXX XX, XXXX | $645,000 XXX XXXX |
| XXXXXXXX XXXXXX | XXX XX, XXXX | $649,000 XXX XXXX |

Victoria Terrace Public School
Elementary: PublicGrand Valley & District Public School
Elementary: PublicJames McQueen Public School
Elementary: PublicJohn Black Public School
Elementary: PublicSt JosephCatholic School
Elementary: CatholicJ Douglas Hogarth Public School
Elementary: PublicDufferin Centre for Continuing Education
Secondary: PublicOur Lady of Lourdes Catholic School
Secondary: CatholicSt James Catholic School
Secondary: CatholicWestside Secondary School
Secondary: PublicCentre Wellington District High School
Secondary: PublicJohn F Ross Collegiate and Vocational Institute
Secondary: Public

