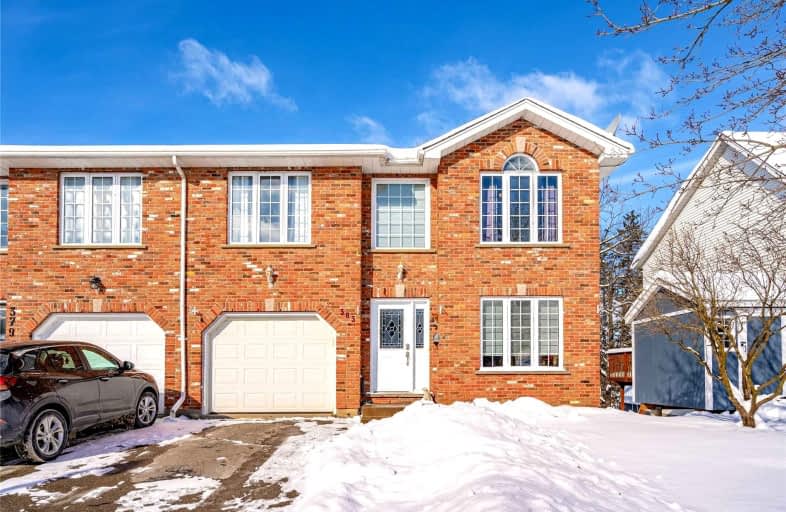
Victoria Terrace Public School
Elementary: Public
1.07 km
James McQueen Public School
Elementary: Public
1.19 km
John Black Public School
Elementary: Public
1.14 km
St JosephCatholic School
Elementary: Catholic
1.71 km
Elora Public School
Elementary: Public
4.58 km
J Douglas Hogarth Public School
Elementary: Public
0.29 km
St John Bosco Catholic School
Secondary: Catholic
20.34 km
Our Lady of Lourdes Catholic School
Secondary: Catholic
19.28 km
St James Catholic School
Secondary: Catholic
19.47 km
Centre Wellington District High School
Secondary: Public
1.02 km
Guelph Collegiate and Vocational Institute
Secondary: Public
20.11 km
John F Ross Collegiate and Vocational Institute
Secondary: Public
18.70 km
