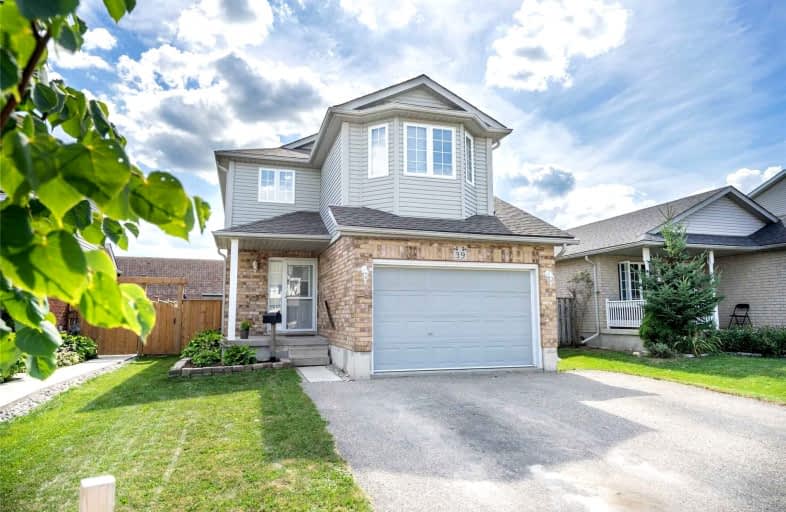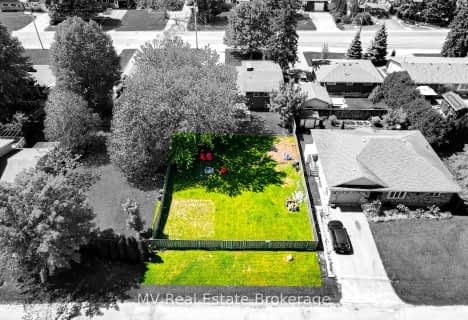
Victoria Terrace Public School
Elementary: Public
1.63 km
James McQueen Public School
Elementary: Public
1.31 km
John Black Public School
Elementary: Public
1.84 km
St JosephCatholic School
Elementary: Catholic
2.14 km
Elora Public School
Elementary: Public
4.30 km
J Douglas Hogarth Public School
Elementary: Public
0.50 km
St John Bosco Catholic School
Secondary: Catholic
19.69 km
Our Lady of Lourdes Catholic School
Secondary: Catholic
18.61 km
St James Catholic School
Secondary: Catholic
18.87 km
Centre Wellington District High School
Secondary: Public
1.02 km
Guelph Collegiate and Vocational Institute
Secondary: Public
19.45 km
John F Ross Collegiate and Vocational Institute
Secondary: Public
18.08 km

