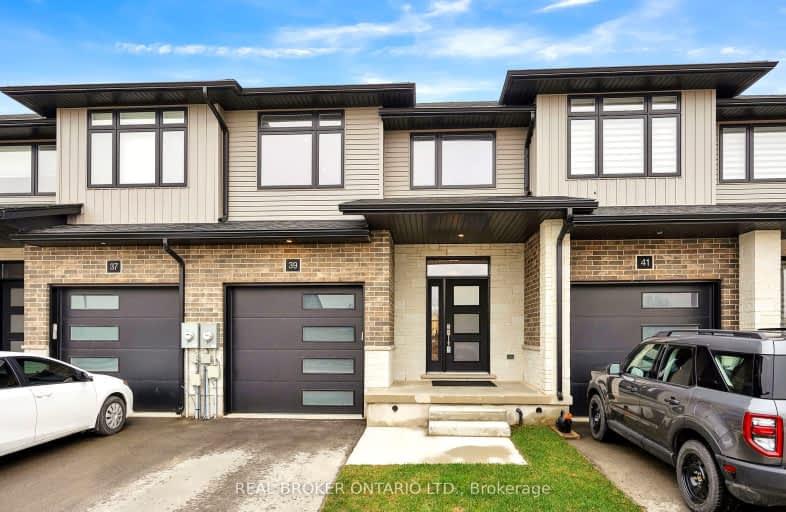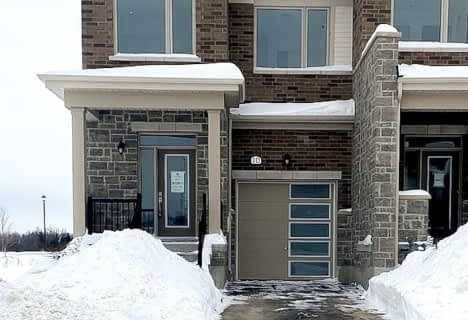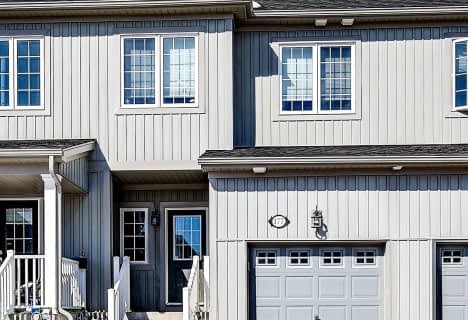Car-Dependent
- Almost all errands require a car.
Somewhat Bikeable
- Most errands require a car.

Salem Public School
Elementary: PublicVictoria Terrace Public School
Elementary: PublicSt Mary Catholic School
Elementary: CatholicJames McQueen Public School
Elementary: PublicSt JosephCatholic School
Elementary: CatholicElora Public School
Elementary: PublicSt John Bosco Catholic School
Secondary: CatholicOur Lady of Lourdes Catholic School
Secondary: CatholicCentre Wellington District High School
Secondary: PublicElmira District Secondary School
Secondary: PublicGuelph Collegiate and Vocational Institute
Secondary: PublicJohn F Ross Collegiate and Vocational Institute
Secondary: Public-
Beatty Park
599 Colquhoun St, Centre Wellington ON N1M 1P5 2.38km -
Confederation Park
Centre Wellington ON 2.84km -
Bissell Park
127 Mill St E, Fergus ON N0B 1S0 3.22km
-
CIBC
301 Saint Andrew St W, Fergus ON N1M 1P1 2.33km -
TD Canada Trust ATM
298 St Andrew St W, Fergus ON N1M 1N7 2.38km -
TD Bank Financial Group
298 St Andrew St W, Fergus ON N1M 1N7 2.37km
- 4 bath
- 3 bed
- 1500 sqft
177 Courtney Street, Centre Wellington, Ontario • N1M 2W3 • Fergus












