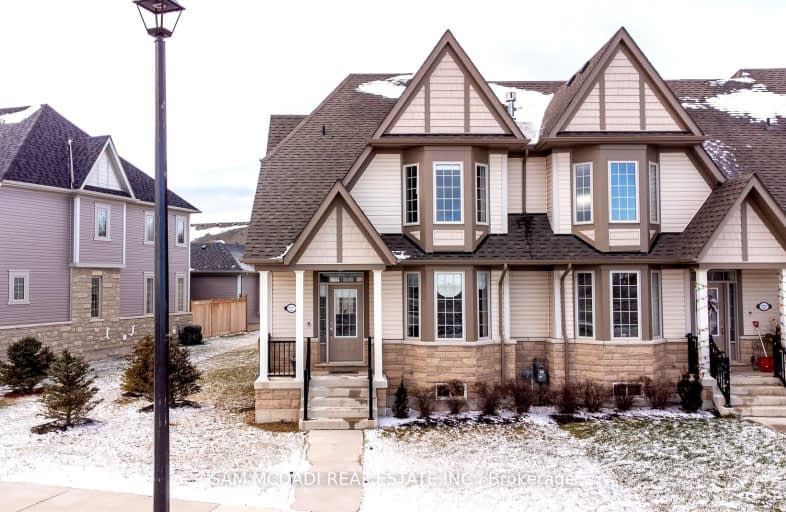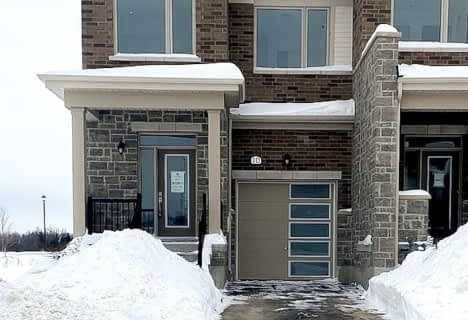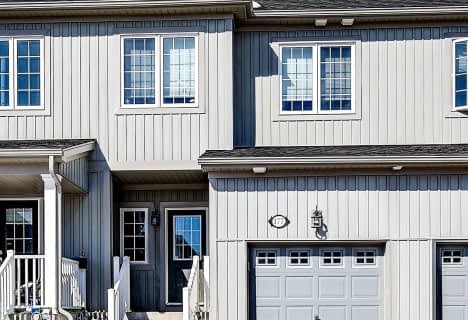Car-Dependent
- Almost all errands require a car.
Somewhat Bikeable
- Most errands require a car.

Victoria Terrace Public School
Elementary: PublicSt Mary Catholic School
Elementary: CatholicJames McQueen Public School
Elementary: PublicSt JosephCatholic School
Elementary: CatholicElora Public School
Elementary: PublicJ Douglas Hogarth Public School
Elementary: PublicSt John Bosco Catholic School
Secondary: CatholicOur Lady of Lourdes Catholic School
Secondary: CatholicCentre Wellington District High School
Secondary: PublicElmira District Secondary School
Secondary: PublicGuelph Collegiate and Vocational Institute
Secondary: PublicJohn F Ross Collegiate and Vocational Institute
Secondary: Public-
Fergus dog park
Fergus ON 2.24km -
Bissell Park
127 Mill St E, Fergus ON N0B 1S0 3.14km -
Hoffer Park
Fergus ON 3.56km
-
CIBC
301 Saint Andrew St W, Fergus ON N1M 1P1 1.81km -
Mennonite Savings & Cu
25 Hampton St, Elmira ON N3B 1L6 17.45km -
RBC Royal Bank
5 Woodlawn Rd W, Guelph ON N1H 1G8 18.57km
- 4 bath
- 3 bed
- 1500 sqft
177 Courtney Street, Centre Wellington, Ontario • N1M 2W3 • Fergus












