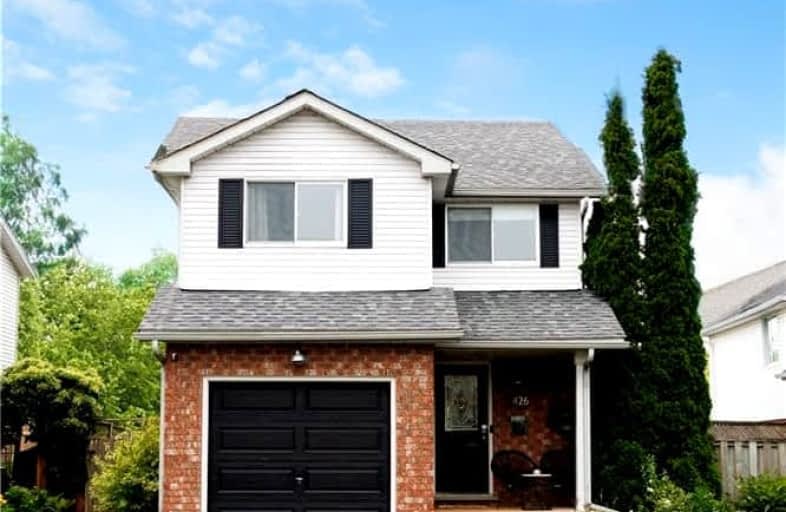Sold on Oct 29, 2015
Note: Property is not currently for sale or for rent.

-
Type: Detached
-
Style: 2-Storey
-
Lot Size: 39 x 108 Feet
-
Age: 16-30 years
-
Taxes: $2,636 per year
-
Days on Site: 24 Days
-
Added: Dec 19, 2024 (3 weeks on market)
-
Updated:
-
Last Checked: 3 months ago
-
MLS®#: X11250423
-
Listed By: Century 21 excalibur realty inc.
Detached two storey backing onto greenspace. This updated and cheerful home is in a convenient location close to schools, rec centre and splash pad! The interior features tile entry with garage access, eat in kitchen, living room with walkout to party sized deck with above ground pool. New flooring throughout 2nd floor, 3 bedrooms and 4 pc bath. Finished basement with rec room and 3 pc bath.
Property Details
Facts for 426 Flannery Drive, Centre Wellington
Status
Days on Market: 24
Last Status: Sold
Sold Date: Oct 29, 2015
Closed Date: Dec 16, 2015
Expiry Date: Dec 16, 2015
Sold Price: $277,000
Unavailable Date: Oct 29, 2015
Input Date: Oct 08, 2015
Prior LSC: Sold
Property
Status: Sale
Property Type: Detached
Style: 2-Storey
Age: 16-30
Area: Centre Wellington
Community: Fergus
Availability Date: 30-59Days
Assessment Amount: $226,238
Assessment Year: 2015
Inside
Bedrooms: 3
Bathrooms: 2
Kitchens: 1
Rooms: 7
Air Conditioning: Central Air
Fireplace: No
Washrooms: 2
Building
Basement: Finished
Basement 2: Full
Heat Type: Forced Air
Heat Source: Gas
Exterior: Brick
Exterior: Vinyl Siding
UFFI: No
Green Verification Status: N
Water Supply: Municipal
Special Designation: Unknown
Parking
Driveway: Other
Garage Spaces: 1
Garage Type: Attached
Covered Parking Spaces: 2
Total Parking Spaces: 3
Fees
Tax Year: 2015
Tax Legal Description: Lt 14 Pl 835 Fergus; S/T Right in R0718354; Centre Wellington
Taxes: $2,636
Land
Cross Street: McTavish St Belsyde
Municipality District: Centre Wellington
Pool: Abv Grnd
Sewer: Sewers
Lot Depth: 108 Feet
Lot Frontage: 39 Feet
Acres: < .50
Zoning: Res
Rooms
Room details for 426 Flannery Drive, Centre Wellington
| Type | Dimensions | Description |
|---|---|---|
| Living Main | 4.52 x 2.94 | |
| Dining Main | 2.69 x 2.54 | |
| Kitchen Main | 2.51 x 2.74 | |
| Prim Bdrm 2nd | 3.47 x 3.83 | |
| Bathroom 2nd | - | |
| Br 2nd | 3.14 x 2.84 | |
| Br 2nd | 4.06 x 2.89 | |
| Rec Bsmt | 2.66 x 4.16 | |
| Bathroom Bsmt | - |
| XXXXXXXX | XXX XX, XXXX |
XXXX XXX XXXX |
$XXX,XXX |
| XXX XX, XXXX |
XXXXXX XXX XXXX |
$XXX,XXX | |
| XXXXXXXX | XXX XX, XXXX |
XXXX XXX XXXX |
$XXX,XXX |
| XXX XX, XXXX |
XXXXXX XXX XXXX |
$XXX,XXX |
| XXXXXXXX XXXX | XXX XX, XXXX | $277,000 XXX XXXX |
| XXXXXXXX XXXXXX | XXX XX, XXXX | $279,900 XXX XXXX |
| XXXXXXXX XXXX | XXX XX, XXXX | $725,000 XXX XXXX |
| XXXXXXXX XXXXXX | XXX XX, XXXX | $729,900 XXX XXXX |

Victoria Terrace Public School
Elementary: PublicJames McQueen Public School
Elementary: PublicJohn Black Public School
Elementary: PublicSt JosephCatholic School
Elementary: CatholicElora Public School
Elementary: PublicJ Douglas Hogarth Public School
Elementary: PublicSt John Bosco Catholic School
Secondary: CatholicOur Lady of Lourdes Catholic School
Secondary: CatholicSt James Catholic School
Secondary: CatholicCentre Wellington District High School
Secondary: PublicGuelph Collegiate and Vocational Institute
Secondary: PublicJohn F Ross Collegiate and Vocational Institute
Secondary: Public