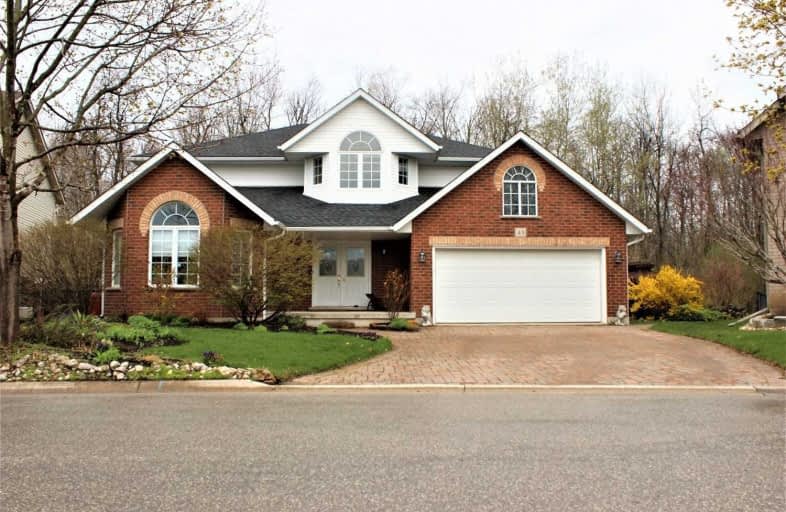Sold on May 03, 2021
Note: Property is not currently for sale or for rent.

-
Type: Detached
-
Style: 2-Storey
-
Size: 2500 sqft
-
Lot Size: 49.78 x 0 Feet
-
Age: 16-30 years
-
Taxes: $6,871 per year
-
Days on Site: 5 Days
-
Added: Apr 28, 2021 (5 days on market)
-
Updated:
-
Last Checked: 2 months ago
-
MLS®#: X5213844
-
Listed By: Century 21 excalibur realty
Incredible Keating Home Tucked Into The Corner Of A Quiet Cul De Sac On A 0.22 Acre Lot Backing Onto Wooded Greenspace. Enjoy Peace & Privacy In Your Own Backyard With Established Japanese Themed Gardens, Screened In Gazebo, Interlock Patio & Deck! The Gran Front Entrance Opens Onto A Spacious Foyer With Tile Floors, Oak Staircase. Formal Living Room Boasts Coffered Ceiling, Huge Windows, Hardwood Floors That Continue Through The Formal Dining Room &
Extras
Interboard Listing With The Guelph & District Association Of Realtors*The Rest Of The Main Floor. At The Back Of The House You Will Find A Beautiful Kitchen With Granite Counters, Bright Breakfast Nook & A Spectacular Great Room With Gas Fp
Property Details
Facts for 43 Fladd Court, Centre Wellington
Status
Days on Market: 5
Last Status: Sold
Sold Date: May 03, 2021
Closed Date: Jun 14, 2021
Expiry Date: Aug 13, 2021
Sold Price: $1,150,000
Unavailable Date: May 03, 2021
Input Date: Apr 29, 2021
Prior LSC: Listing with no contract changes
Property
Status: Sale
Property Type: Detached
Style: 2-Storey
Size (sq ft): 2500
Age: 16-30
Area: Centre Wellington
Community: Elora/Salem
Availability Date: Flexible
Inside
Bedrooms: 6
Bathrooms: 4
Kitchens: 2
Rooms: 8
Den/Family Room: Yes
Air Conditioning: Central Air
Fireplace: Yes
Washrooms: 4
Building
Basement: Finished
Basement 2: Walk-Up
Heat Type: Forced Air
Heat Source: Gas
Exterior: Brick
Exterior: Vinyl Siding
Water Supply: Municipal
Special Designation: Unknown
Parking
Driveway: Pvt Double
Garage Spaces: 2
Garage Type: Attached
Covered Parking Spaces: 2
Total Parking Spaces: 4
Fees
Tax Year: 2020
Tax Legal Description: Consolidation Of Various Properties: Part Lots 10
Taxes: $6,871
Land
Cross Street: Keating Dr
Municipality District: Centre Wellington
Fronting On: North
Pool: None
Sewer: Sewers
Lot Frontage: 49.78 Feet
Lot Irregularities: Irregular/Pie
Acres: < .50
Rooms
Room details for 43 Fladd Court, Centre Wellington
| Type | Dimensions | Description |
|---|---|---|
| Br Bsmt | 3.99 x 4.57 | |
| Br Bsmt | 3.99 x 3.66 | |
| Kitchen Bsmt | 3.35 x 3.48 | |
| Dining Bsmt | 5.61 x 3.51 | |
| Living Bsmt | 3.61 x 4.19 | |
| Living Main | 3.99 x 5.44 | |
| Dining Main | 4.06 x 3.99 | |
| Kitchen Main | 3.48 x 3.61 | |
| Breakfast Main | 5.61 x 3.05 | |
| Great Rm Main | 4.57 x 6.22 | |
| Master 2nd | 5.97 x 4.09 | |
| Br 2nd | 3.35 x 4.50 |
| XXXXXXXX | XXX XX, XXXX |
XXXX XXX XXXX |
$X,XXX,XXX |
| XXX XX, XXXX |
XXXXXX XXX XXXX |
$X,XXX,XXX |
| XXXXXXXX XXXX | XXX XX, XXXX | $1,150,000 XXX XXXX |
| XXXXXXXX XXXXXX | XXX XX, XXXX | $1,149,900 XXX XXXX |

Salem Public School
Elementary: PublicVictoria Terrace Public School
Elementary: PublicSt Mary Catholic School
Elementary: CatholicJames McQueen Public School
Elementary: PublicSt JosephCatholic School
Elementary: CatholicElora Public School
Elementary: PublicOur Lady of Lourdes Catholic School
Secondary: CatholicCentre Wellington District High School
Secondary: PublicBluevale Collegiate Institute
Secondary: PublicElmira District Secondary School
Secondary: PublicGuelph Collegiate and Vocational Institute
Secondary: PublicJohn F Ross Collegiate and Vocational Institute
Secondary: Public

