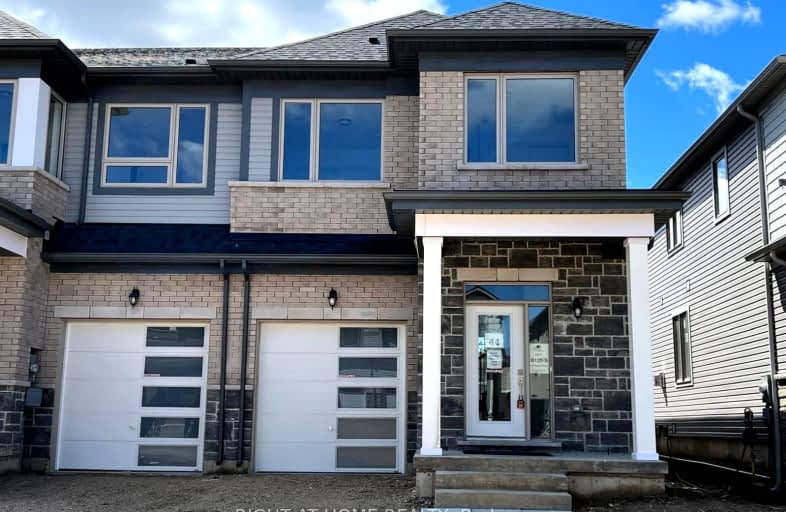
Salem Public School
Elementary: PublicVictoria Terrace Public School
Elementary: PublicSt Mary Catholic School
Elementary: CatholicJames McQueen Public School
Elementary: PublicSt JosephCatholic School
Elementary: CatholicElora Public School
Elementary: PublicSt John Bosco Catholic School
Secondary: CatholicOur Lady of Lourdes Catholic School
Secondary: CatholicCentre Wellington District High School
Secondary: PublicElmira District Secondary School
Secondary: PublicGuelph Collegiate and Vocational Institute
Secondary: PublicJohn F Ross Collegiate and Vocational Institute
Secondary: Public-
Bissell Park
127 Mill St E, Fergus ON N0B 1S0 2.72km -
Hoffer Park
Fergus ON 3.06km -
Elora Green Space
Mill St (Metcalfe St), Elora ON 3.11km
-
CIBC
301 Saint Andrew St W, Fergus ON N1M 1P1 2.56km -
Scotiabank
201 St Andrew St W, Fergus ON N1M 1N8 2.62km -
Scotiabank
777 Tower St S, Fergus ON N1M 2R2 3.42km



